51 SKYLINE DR, CANFIELD, OH 44406
| Listing ID |
10988388 |
|
|
|
| Property Type |
Residential |
|
|
|
| County |
Mahoning |
|
|
|
| Township |
CANFIELD CITY |
|
|
|
| Neighborhood |
35000 N. Broad-Northside; N of Main |
|
|
|
|
| School |
Canfield Local |
|
|
|
| Total Tax |
$1,997 |
|
|
|
| Tax ID |
28-010-0-113.00-0 |
|
|
|
| FEMA Flood Map |
fema.gov/portal |
|
|
|
| Year Built |
1958 |
|
|
|
|
3 BR Ranch House w/Full Basement and Attached Garage
This 3 bedroom ranch house with full basement and attached single car garage is being sold at public auction. There are 2 full bathrooms, an eat-in kitchen, dining room, living room, a family room with wood burning fireplace and screened on porch on the first floor. The basement is partially finished with a built-in bar, a laundry room and a workshop area. There is a newer Lennox forced air high-efficenct furnace with central air conditioning and a 40 gal gas water heater. In the fenced back yard there is a gazebo to enjoy. The property is being sold at public auction with a minimum opening bid of $100,000 plus a 10% Buyers Premium for a contract price of $110,000. The property can be purchase prior to close of auction for a Buy-It-Now price of $125,000 plus a 10% Buyers Premium for a contract price of $137,500 with a required down payment of $10,000 and closing within 45 days.
|
- Online Only Auction
- Visit Auction Site
- Starts: Apr 29th 2021 12:00pm
- Ends: May 25th 2021 6:30pm
- 3 Total Bedrooms
- 2 Full Baths
- 1008 SF
- 0.40 Acres
- Built in 1958
- 1 Story
- Available 4/29/2021
- Ranch Style
- Full Basement
- 1008 Lower Level SF
- Lower Level: Partly Finished
- Eat-In Kitchen
- Laminate Kitchen Counter
- Oven/Range
- Refrigerator
- Dishwasher
- Carpet Flooring
- Hardwood Flooring
- Vinyl Flooring
- 5 Rooms
- Living Room
- Dining Room
- Family Room
- Primary Bedroom
- en Suite Bathroom
- Kitchen
- First Floor Primary Bedroom
- First Floor Bathroom
- 1 Fireplace
- Forced Air
- Gas Fuel
- Natural Gas Avail
- Central A/C
- Frame Construction
- Brick Siding
- Vinyl Siding
- Asphalt Shingles Roof
- Attached Garage
- 1 Garage Space
- Municipal Water
- Municipal Sewer
- Fence
- Screened Porch
- Covered Porch
- Driveway
- Trees
- Sold on 6/18/2021
- Sold for $137,500
- Buyer's Agent: J. Paul Basinger
- Company: American Real Estate Specialists
|
|
American Real Estate Specialists
|
Listing data is deemed reliable but is NOT guaranteed accurate.
|






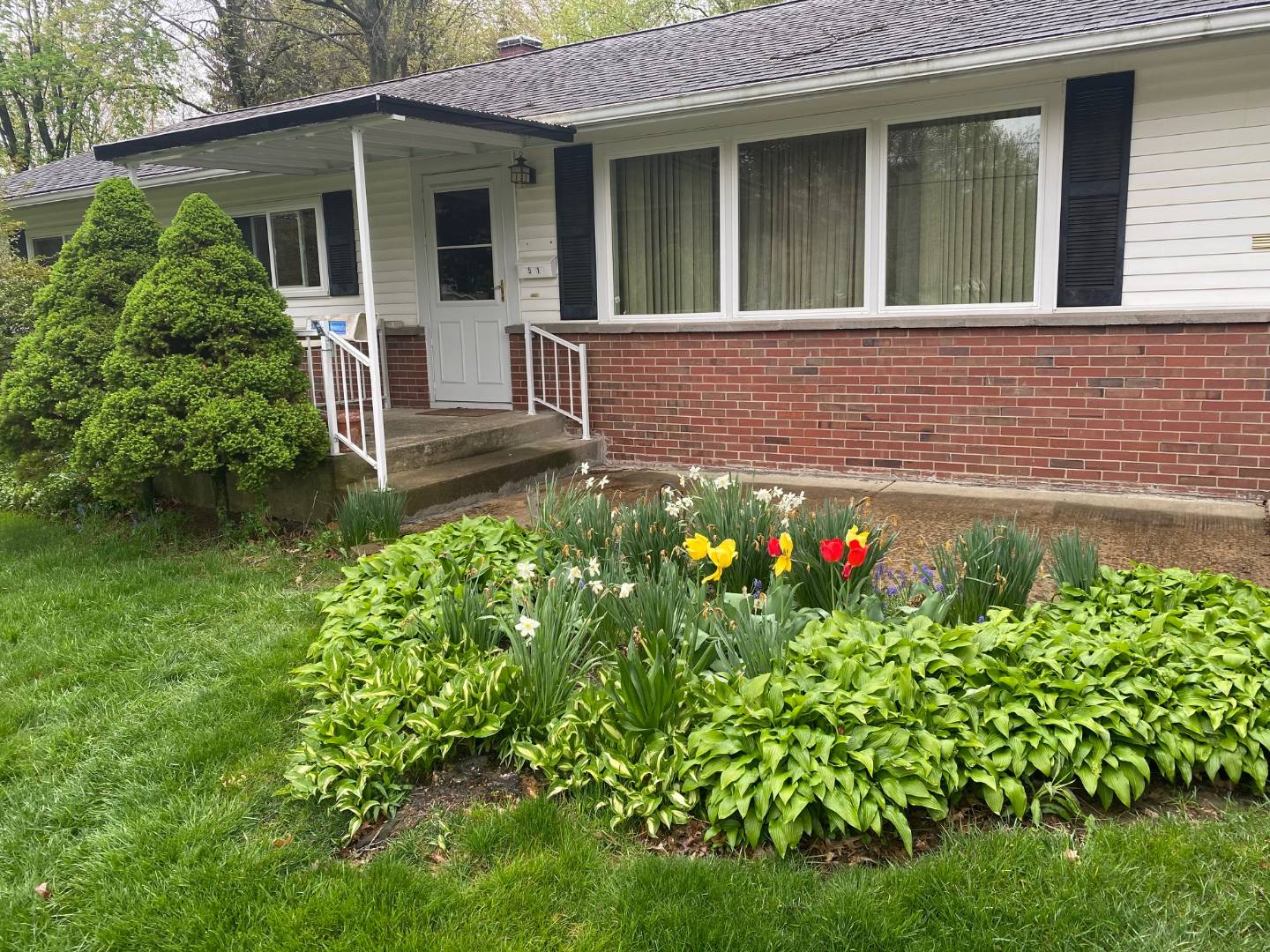 ;
;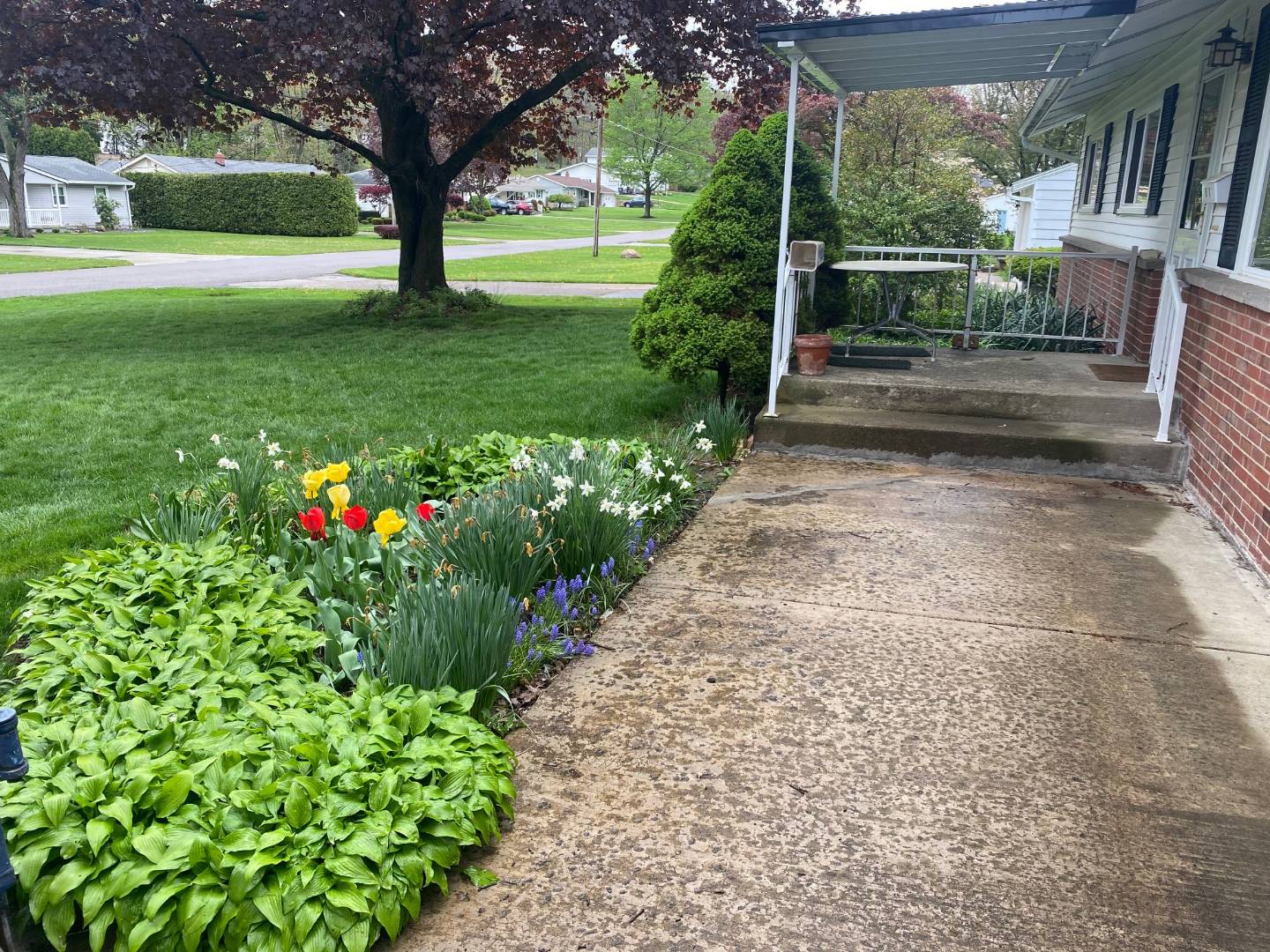 ;
;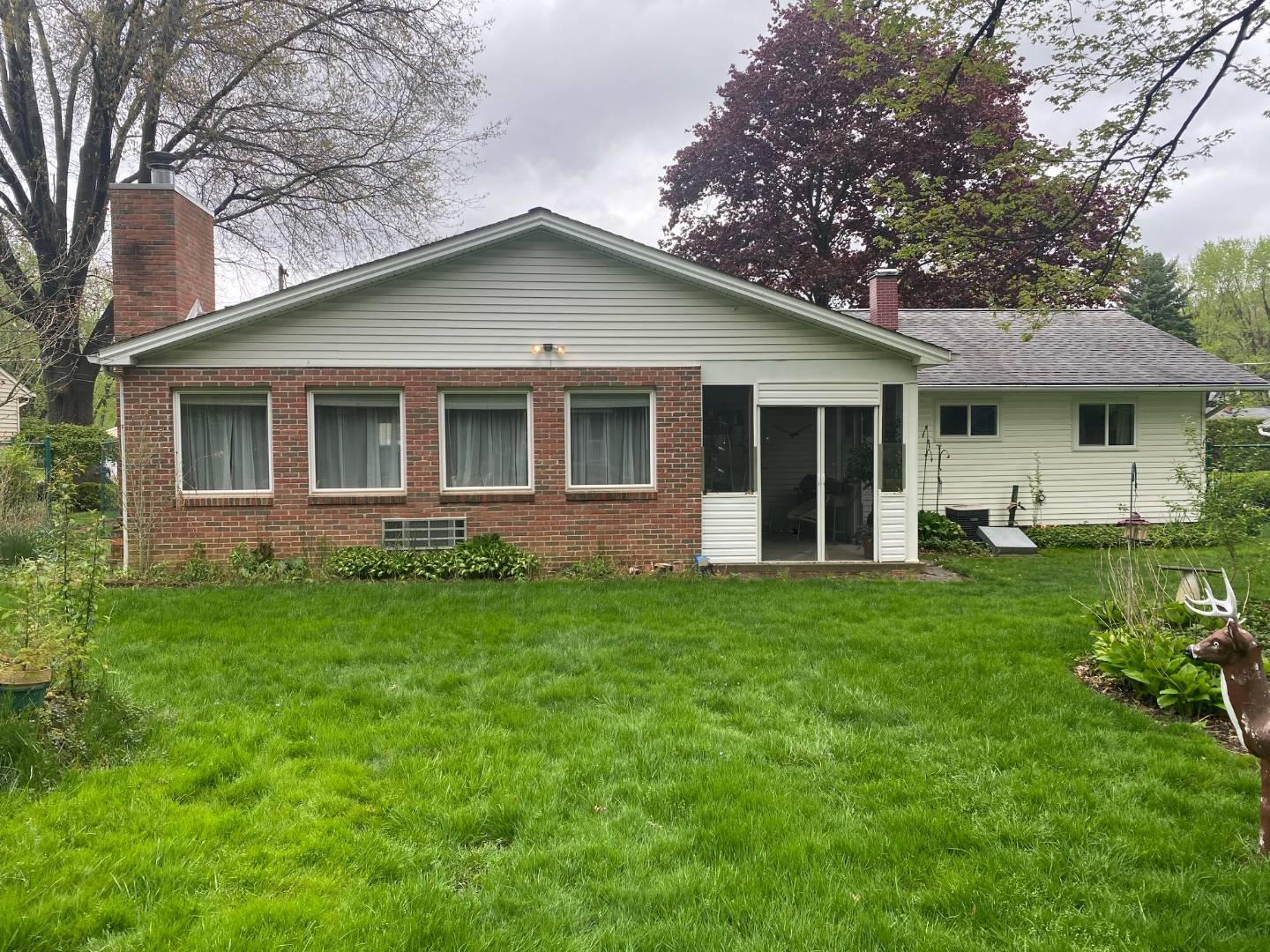 ;
;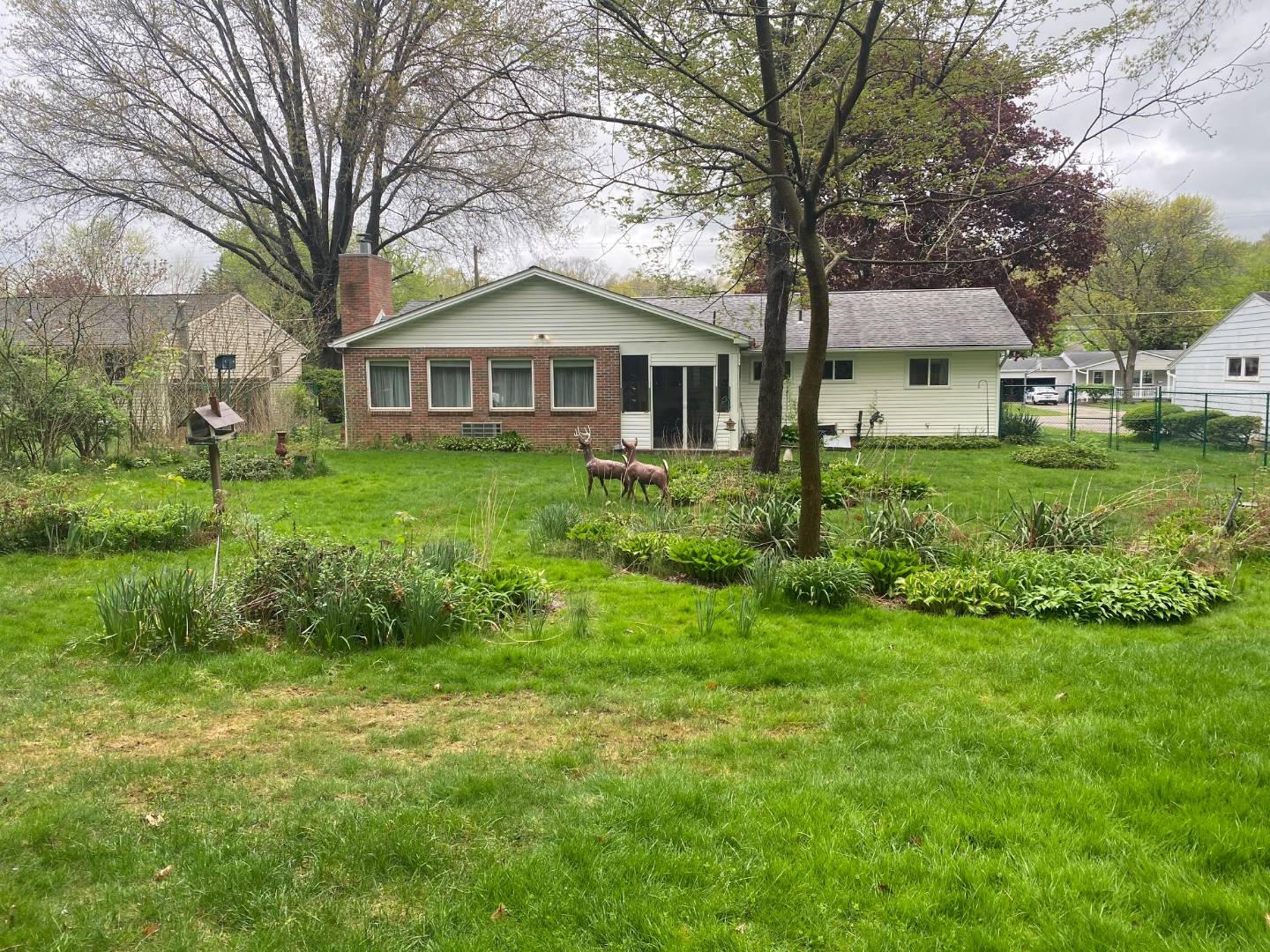 ;
;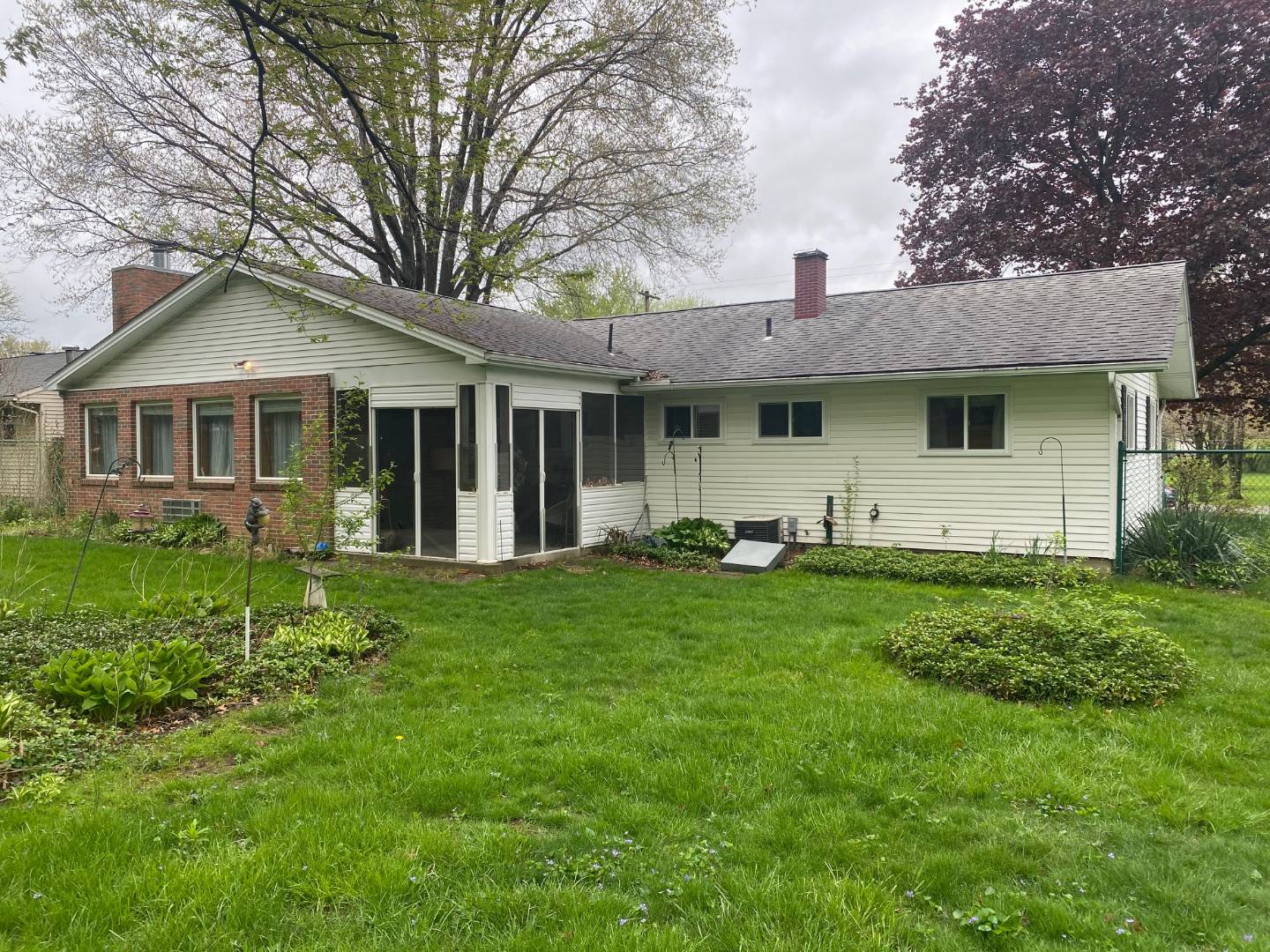 ;
;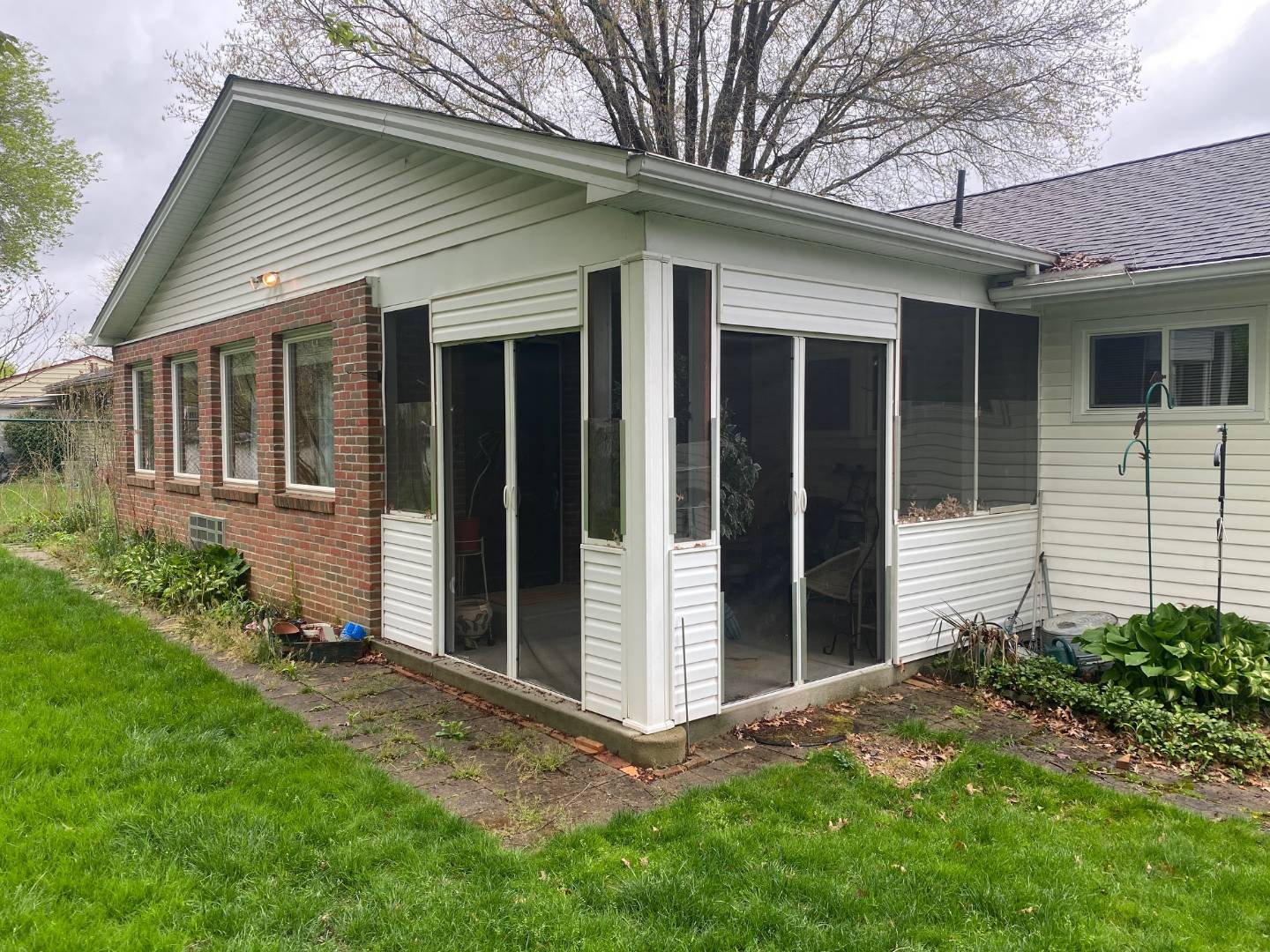 ;
;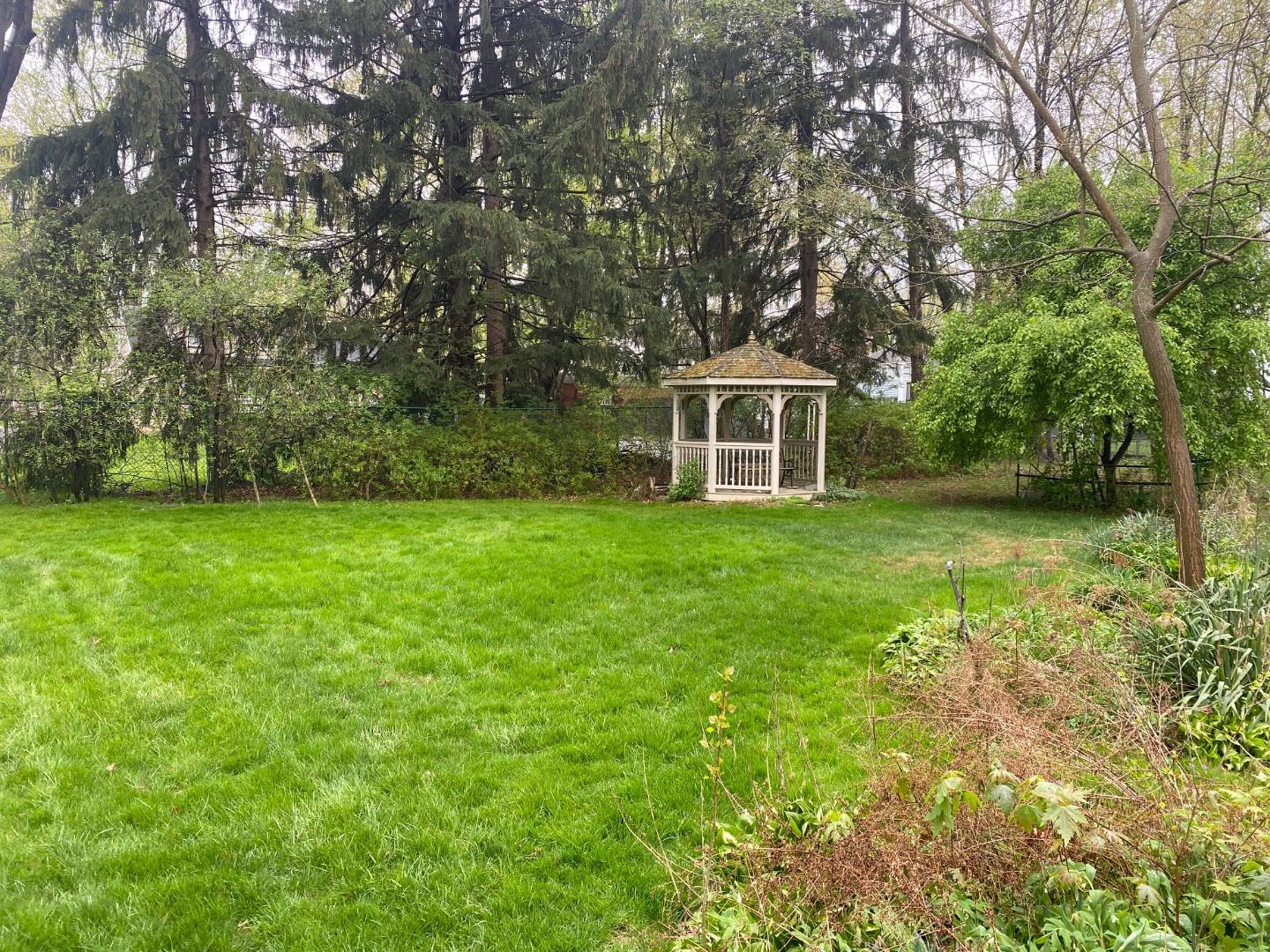 ;
; ;
;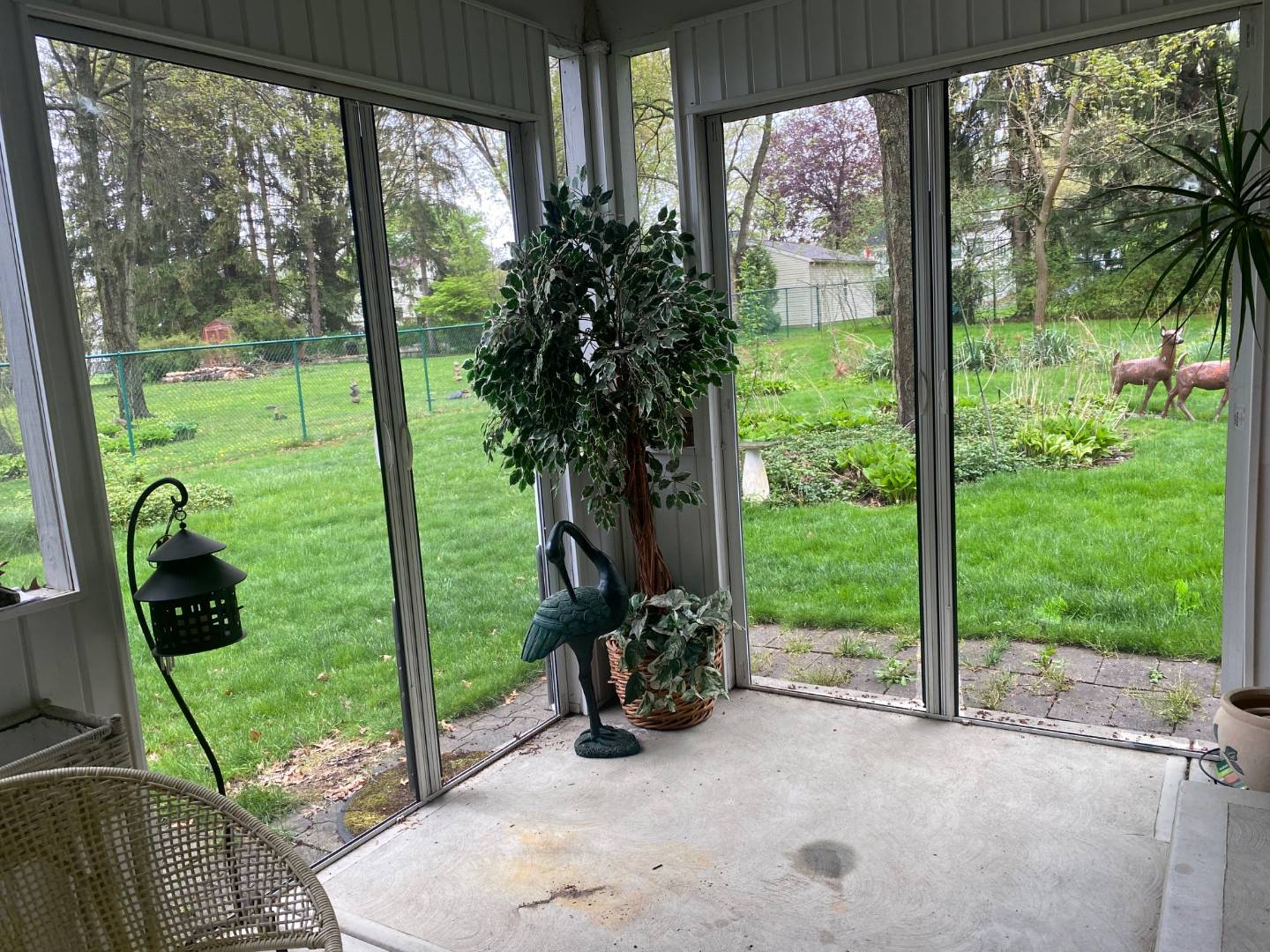 ;
;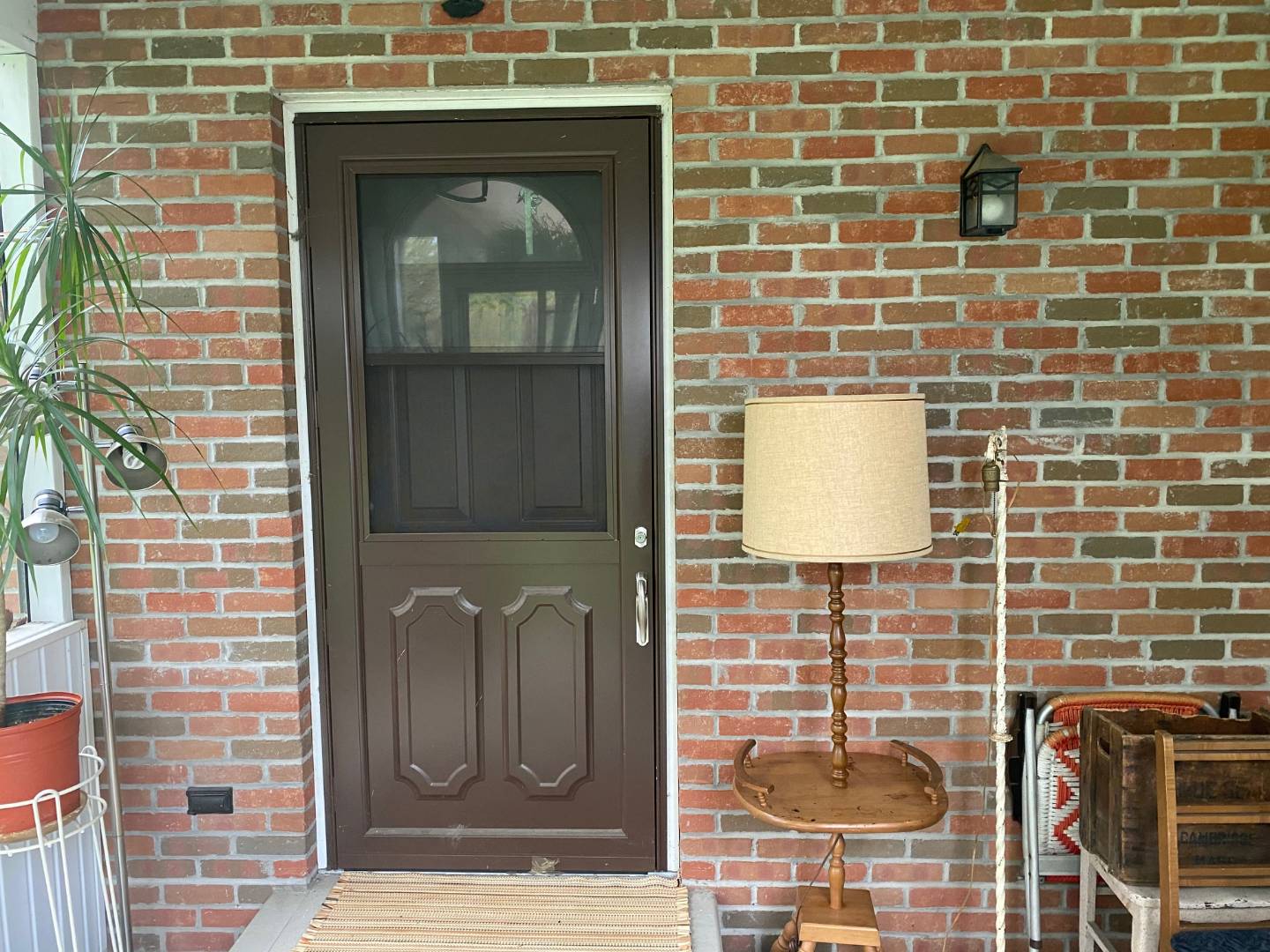 ;
;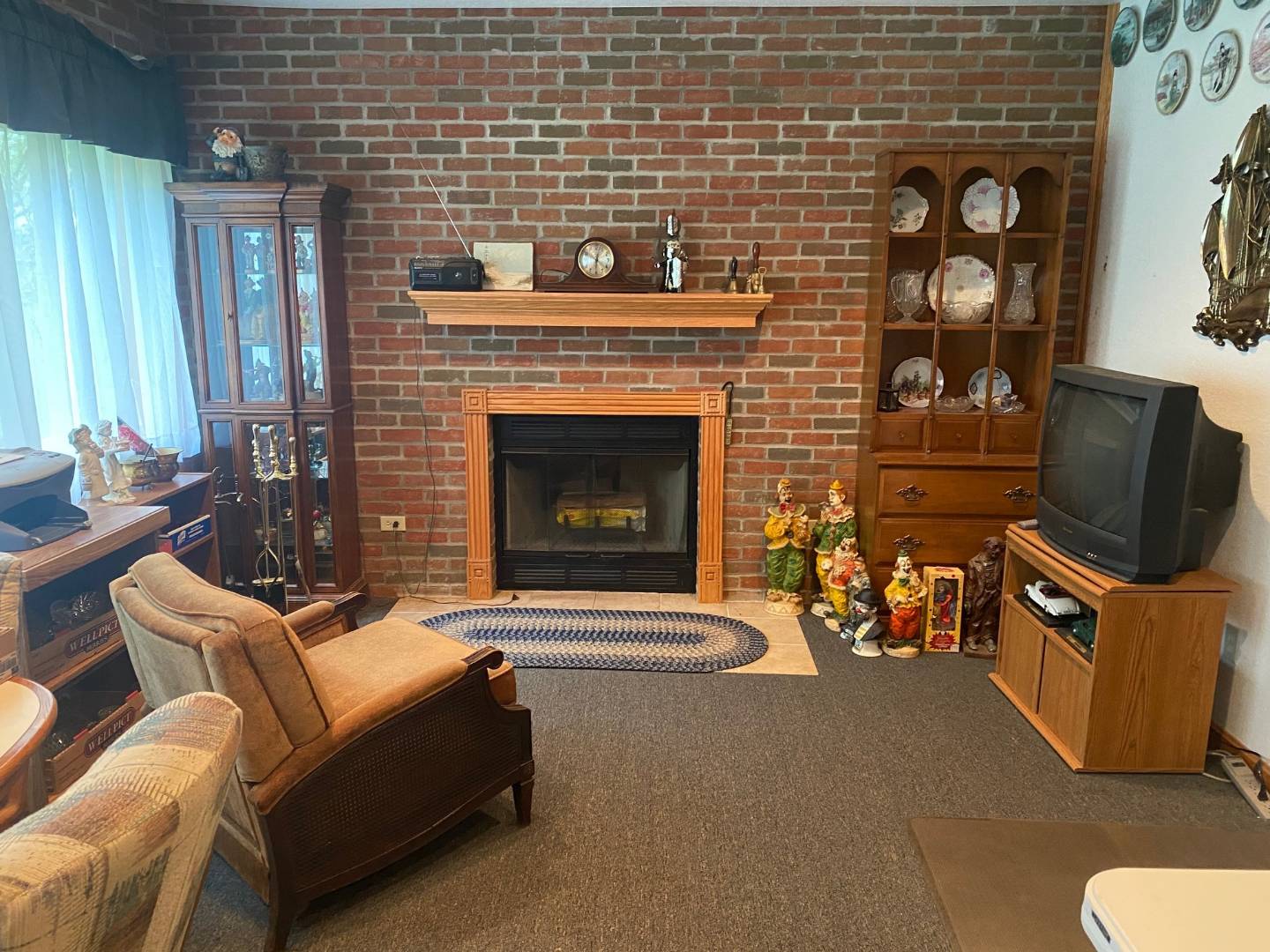 ;
;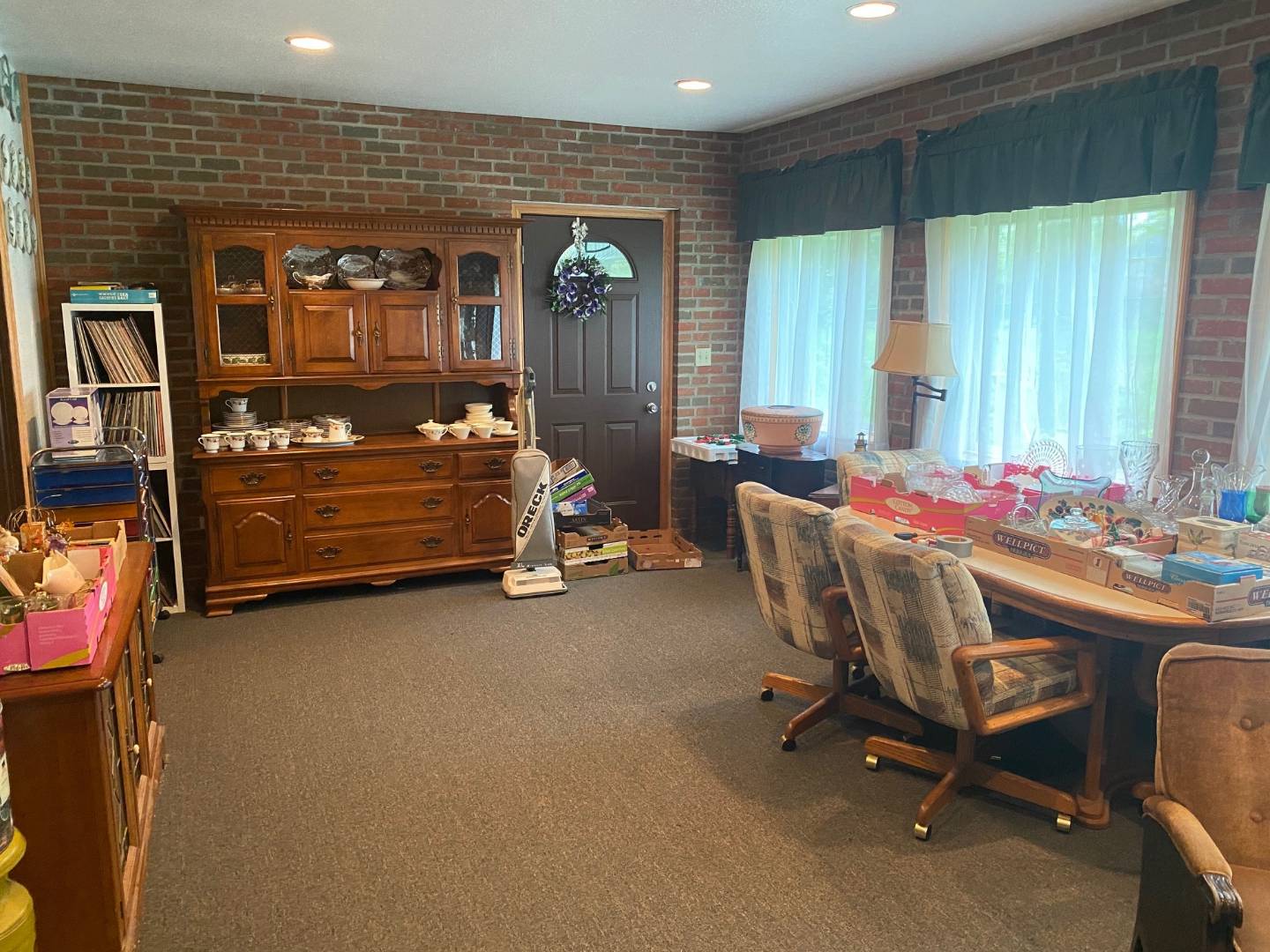 ;
;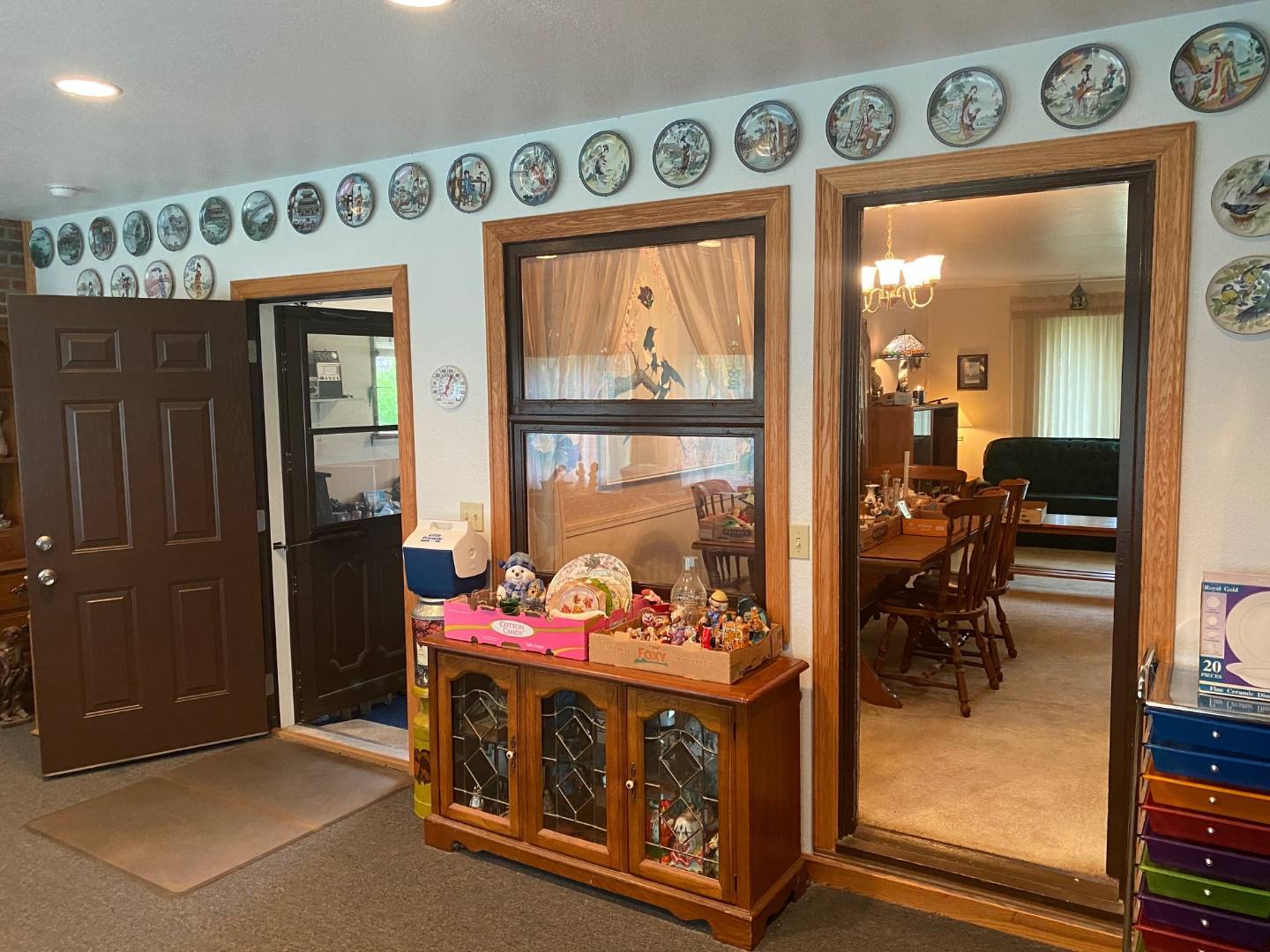 ;
;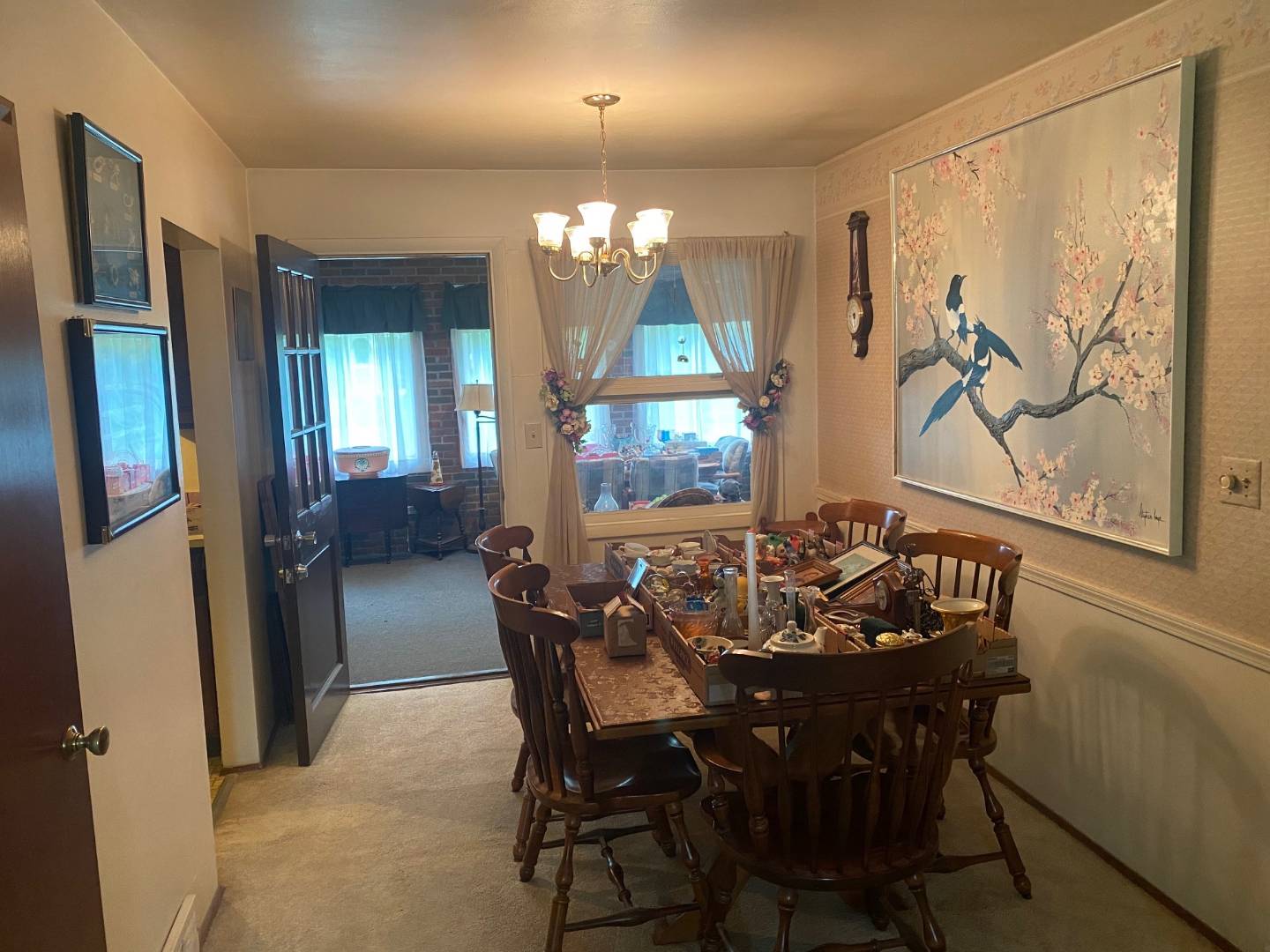 ;
;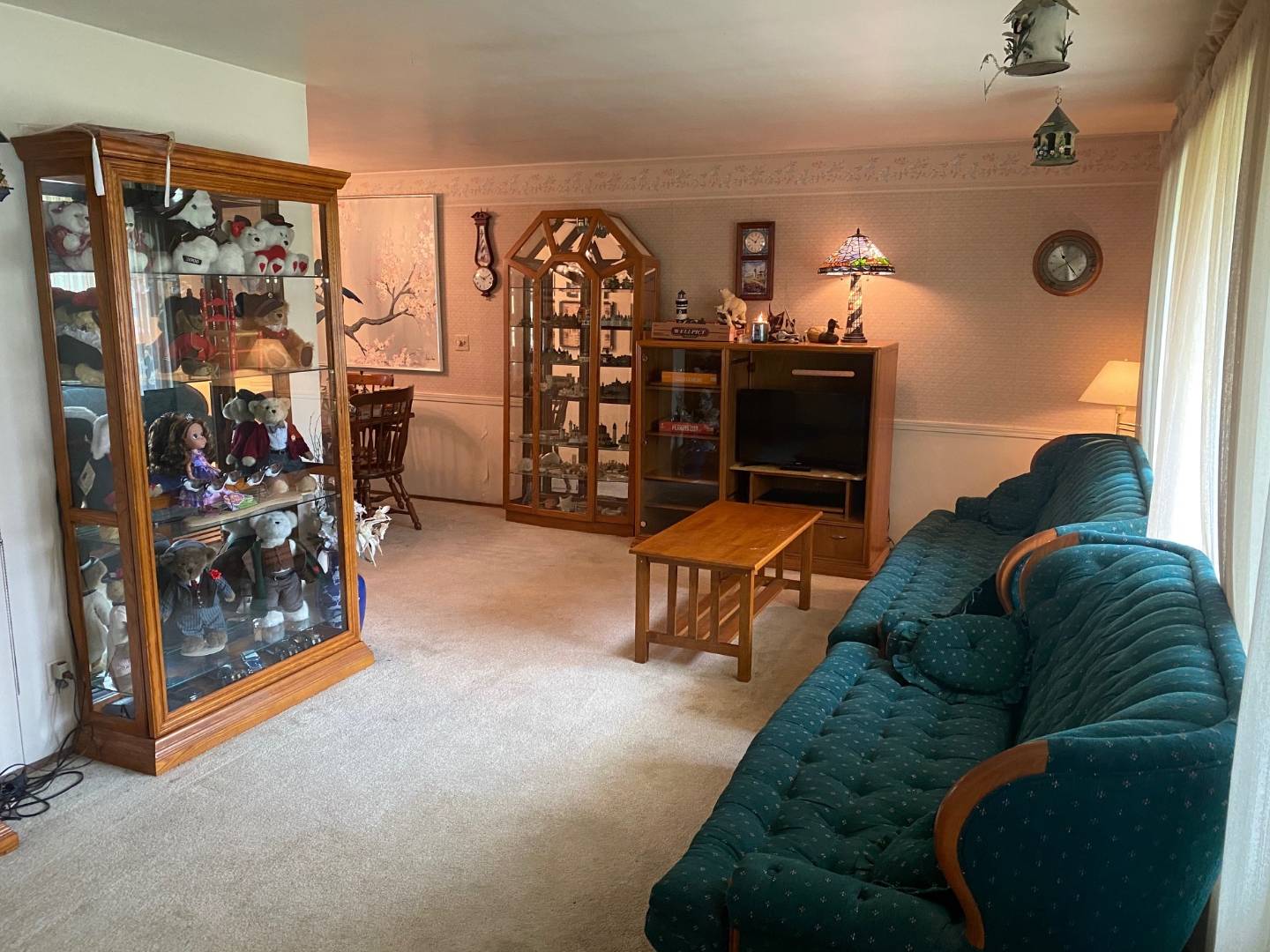 ;
;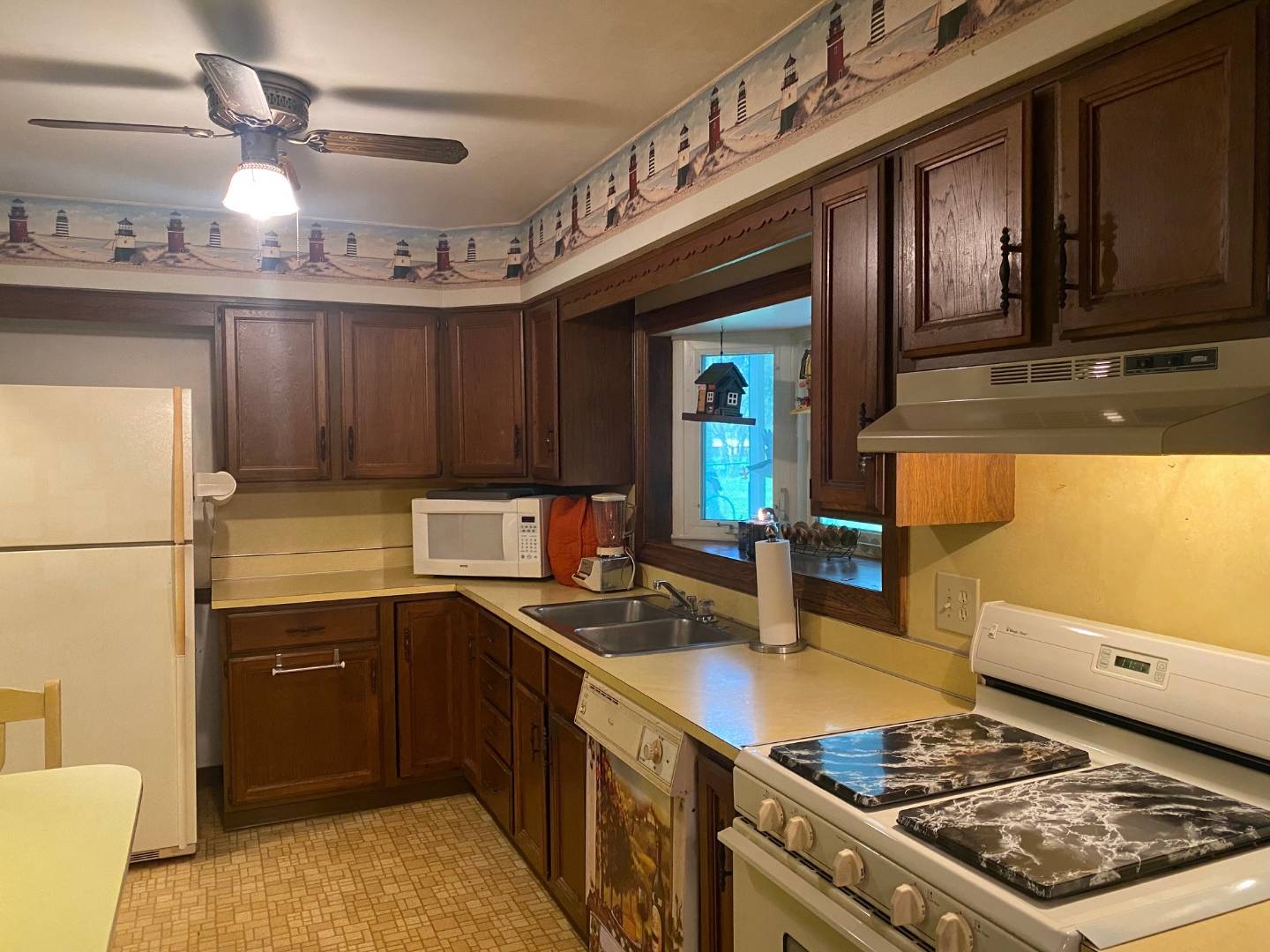 ;
; ;
;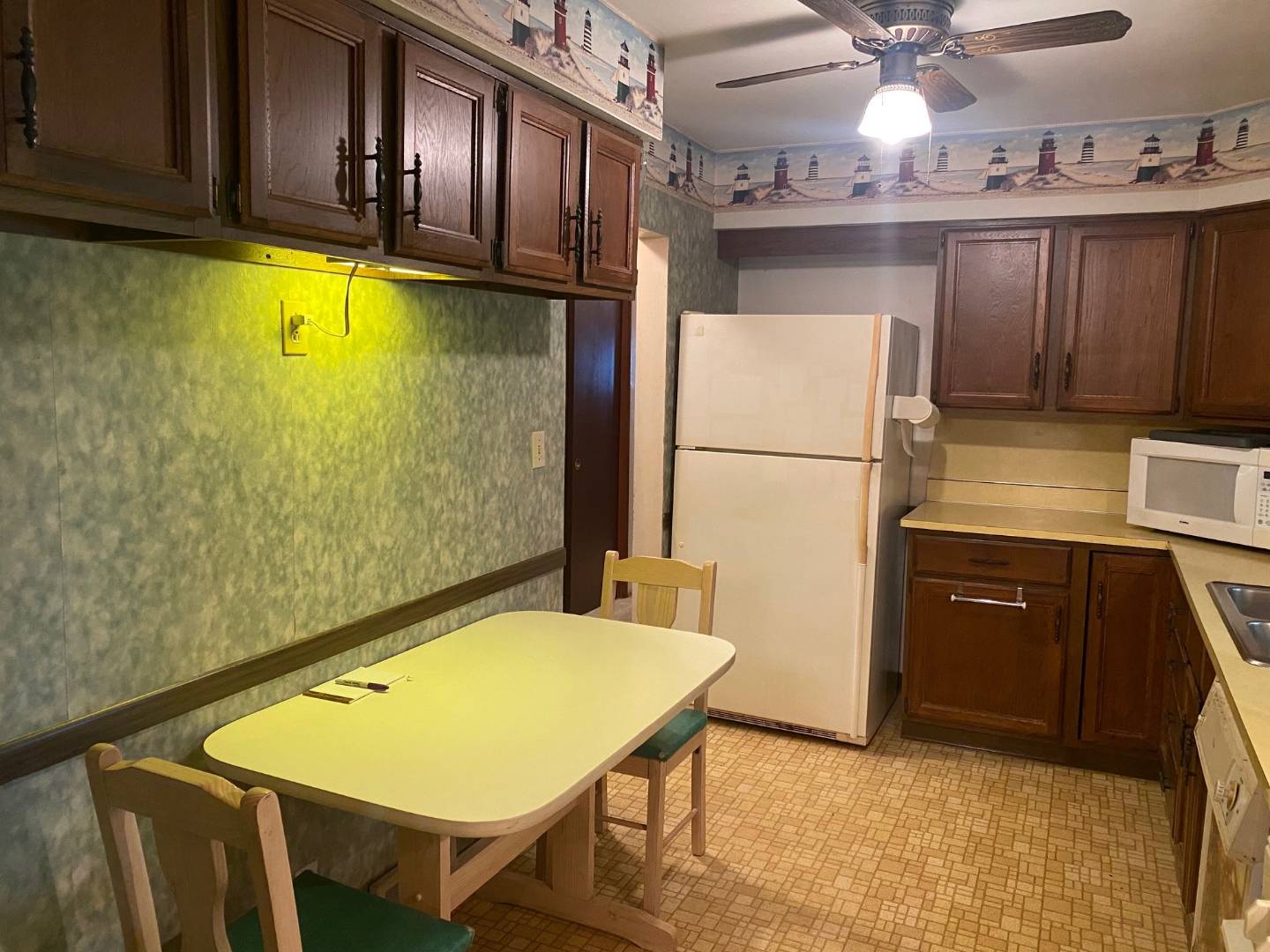 ;
;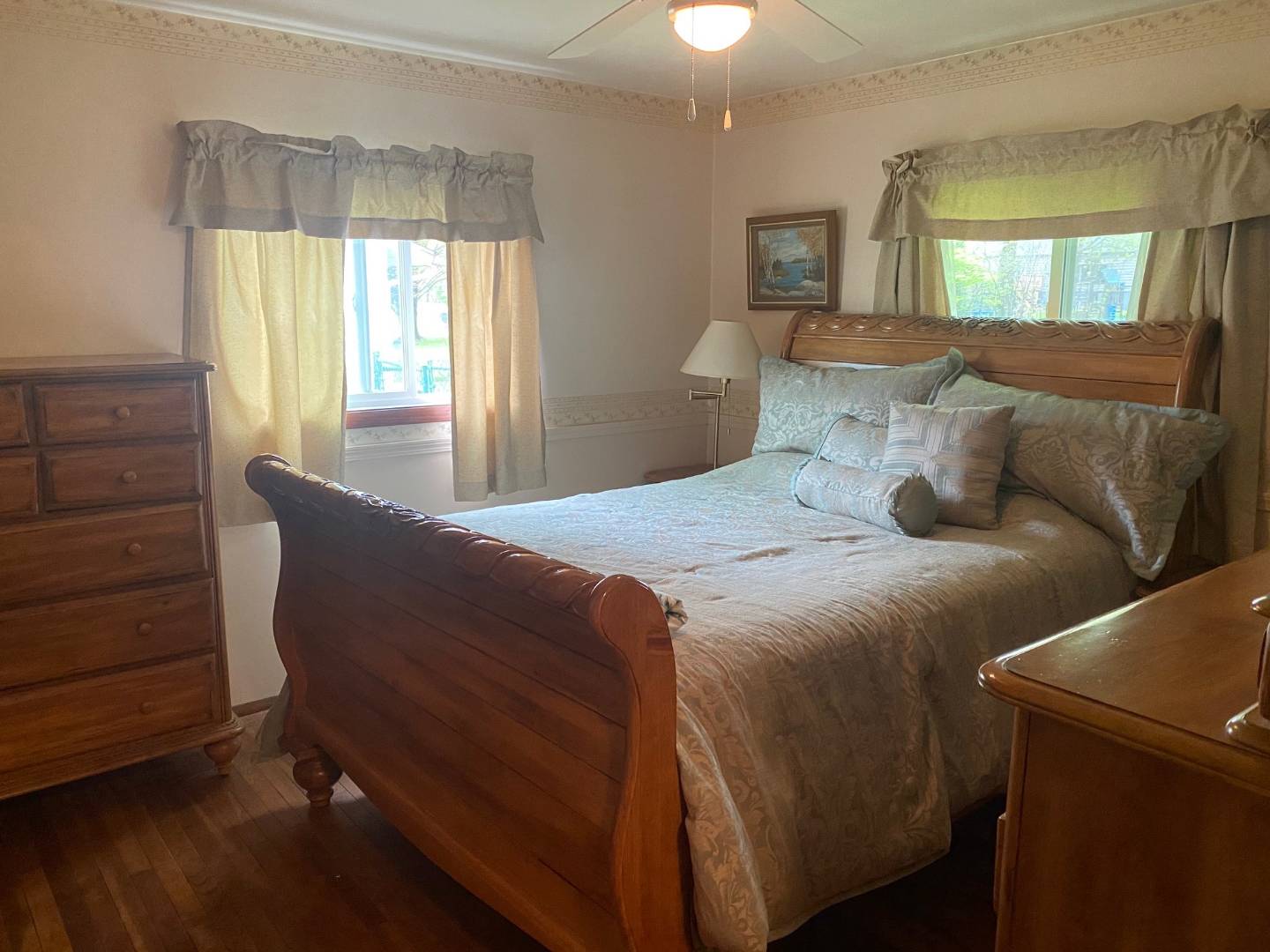 ;
;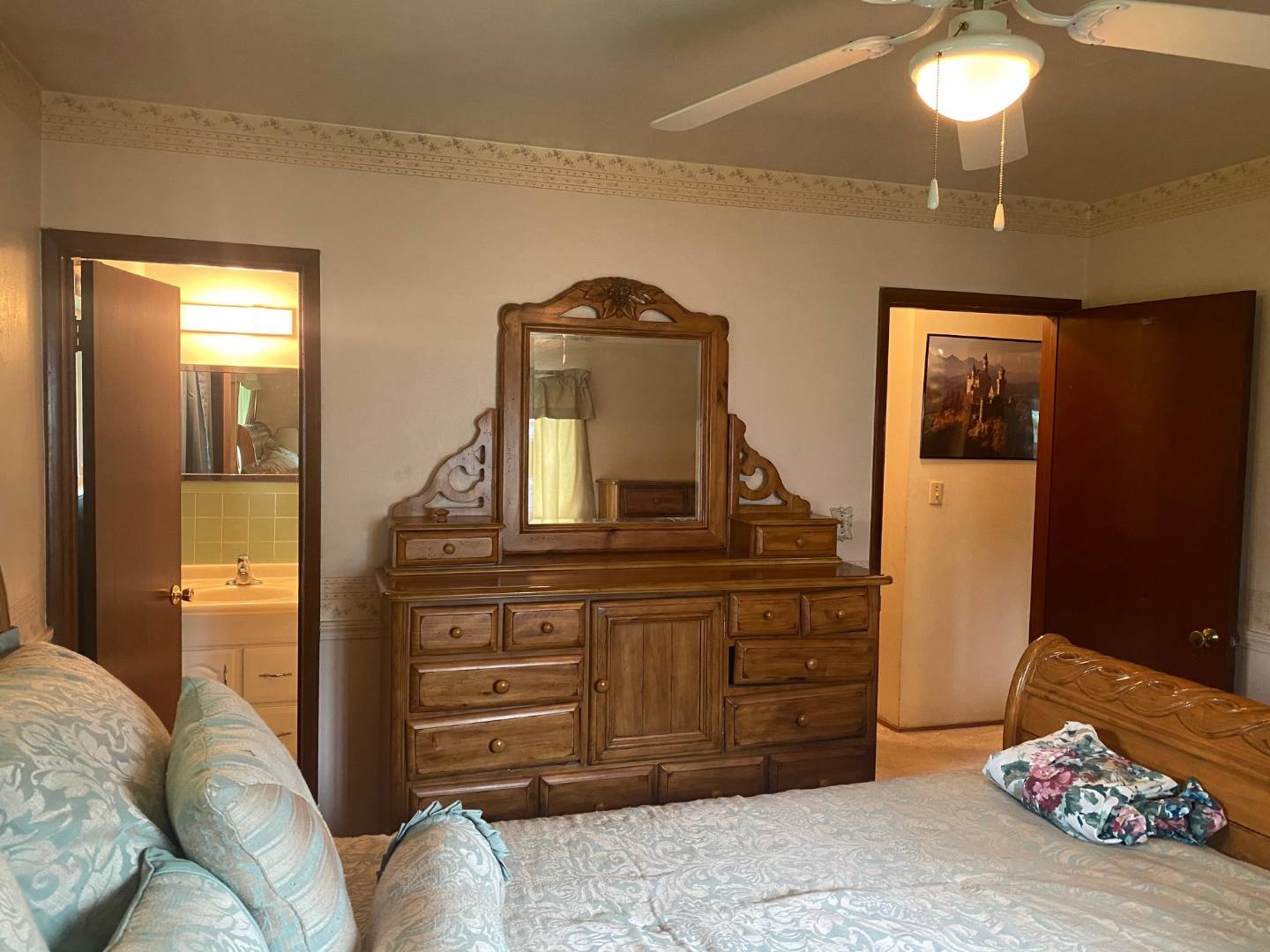 ;
;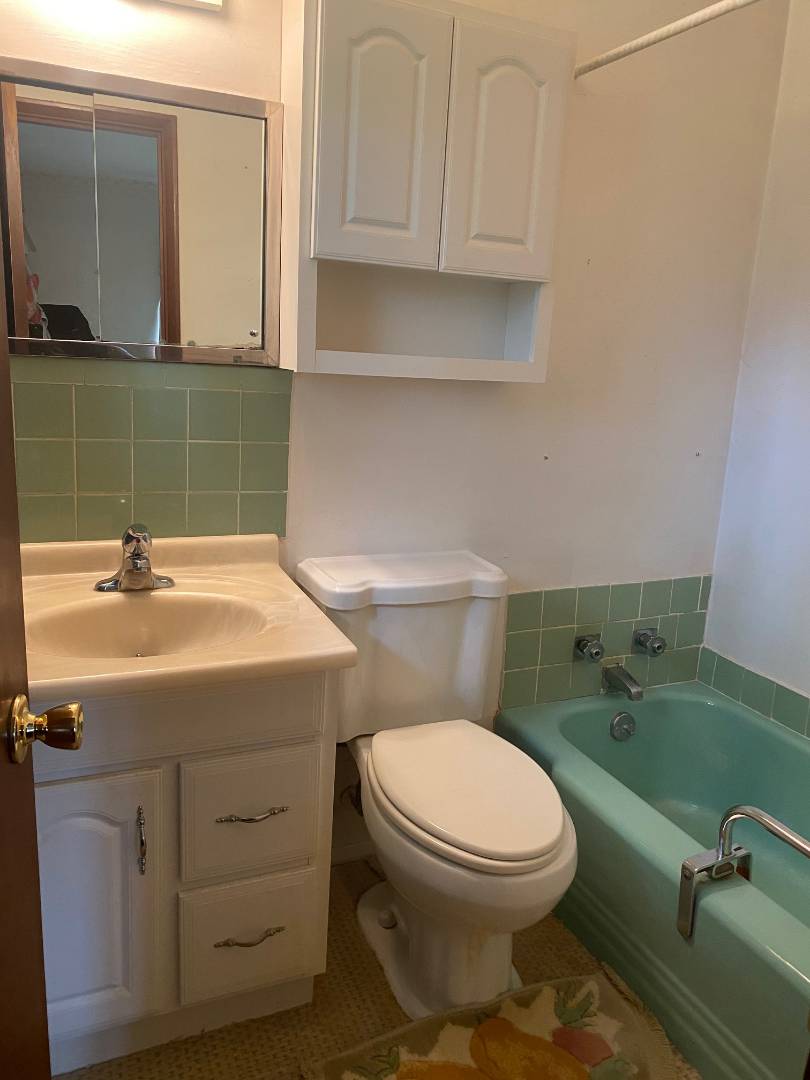 ;
;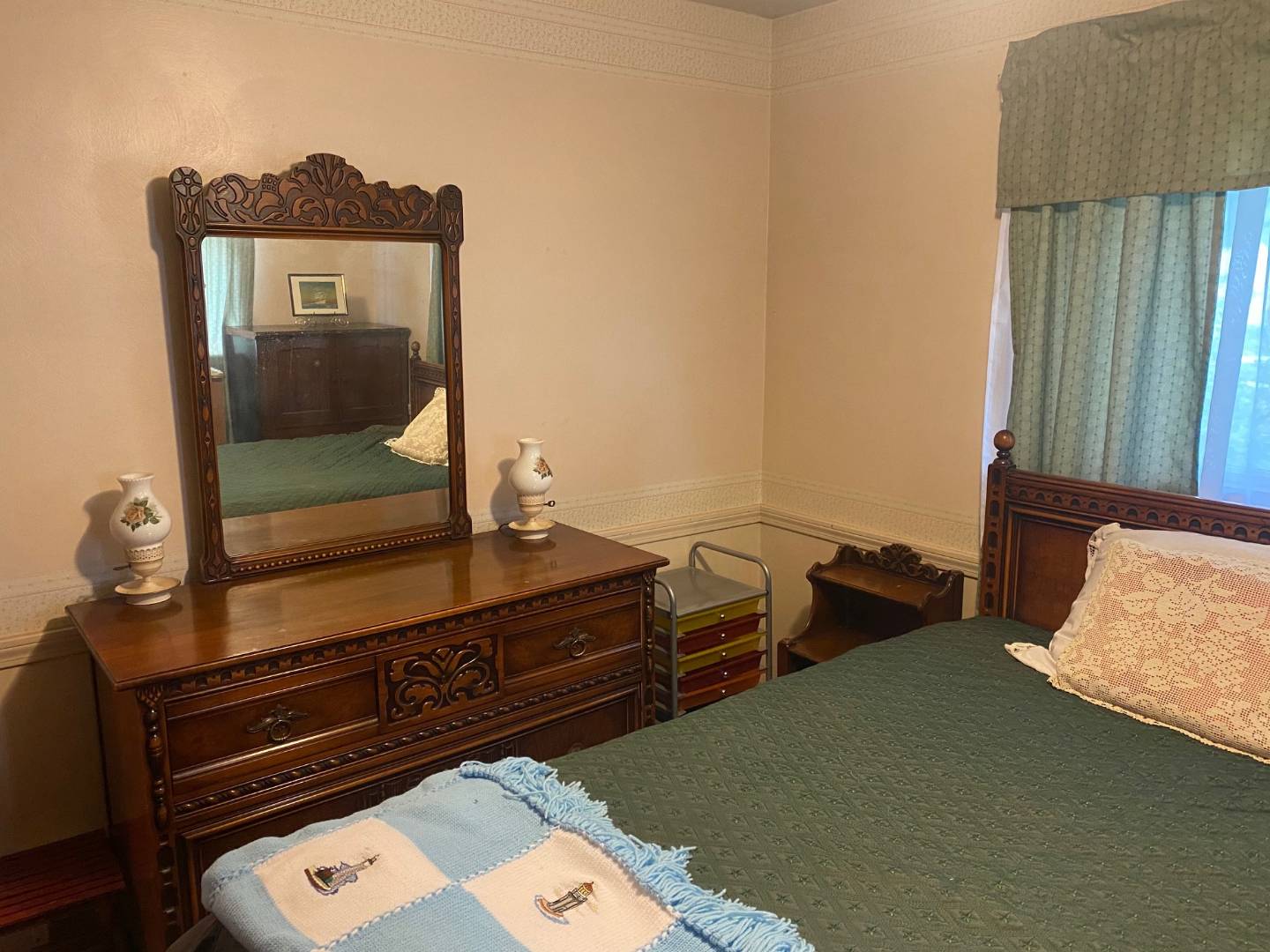 ;
;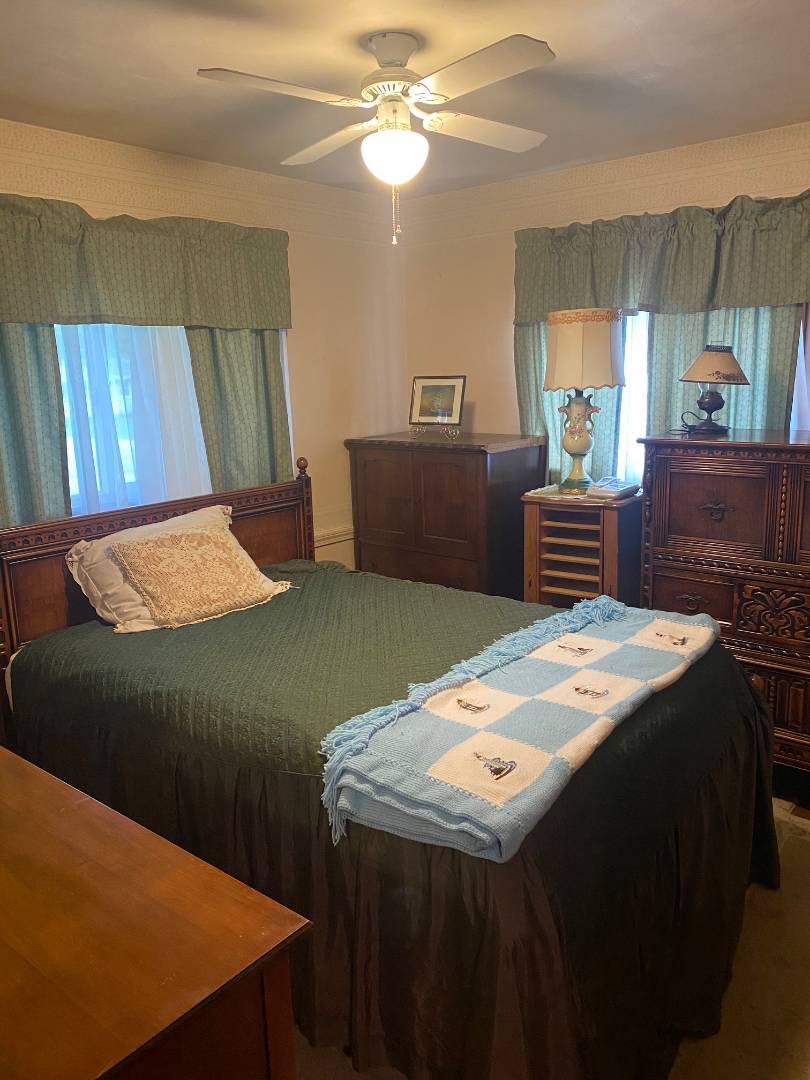 ;
;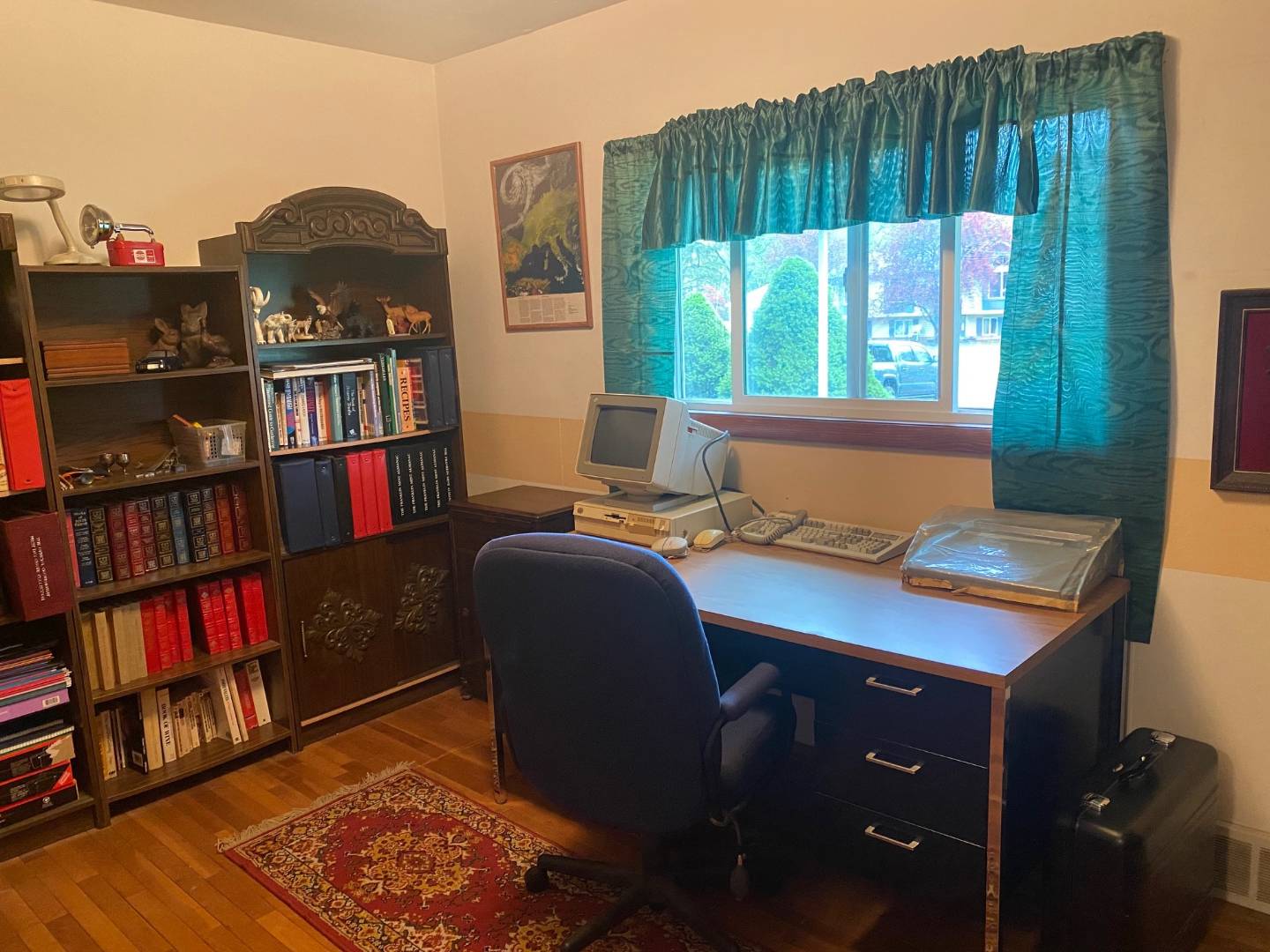 ;
;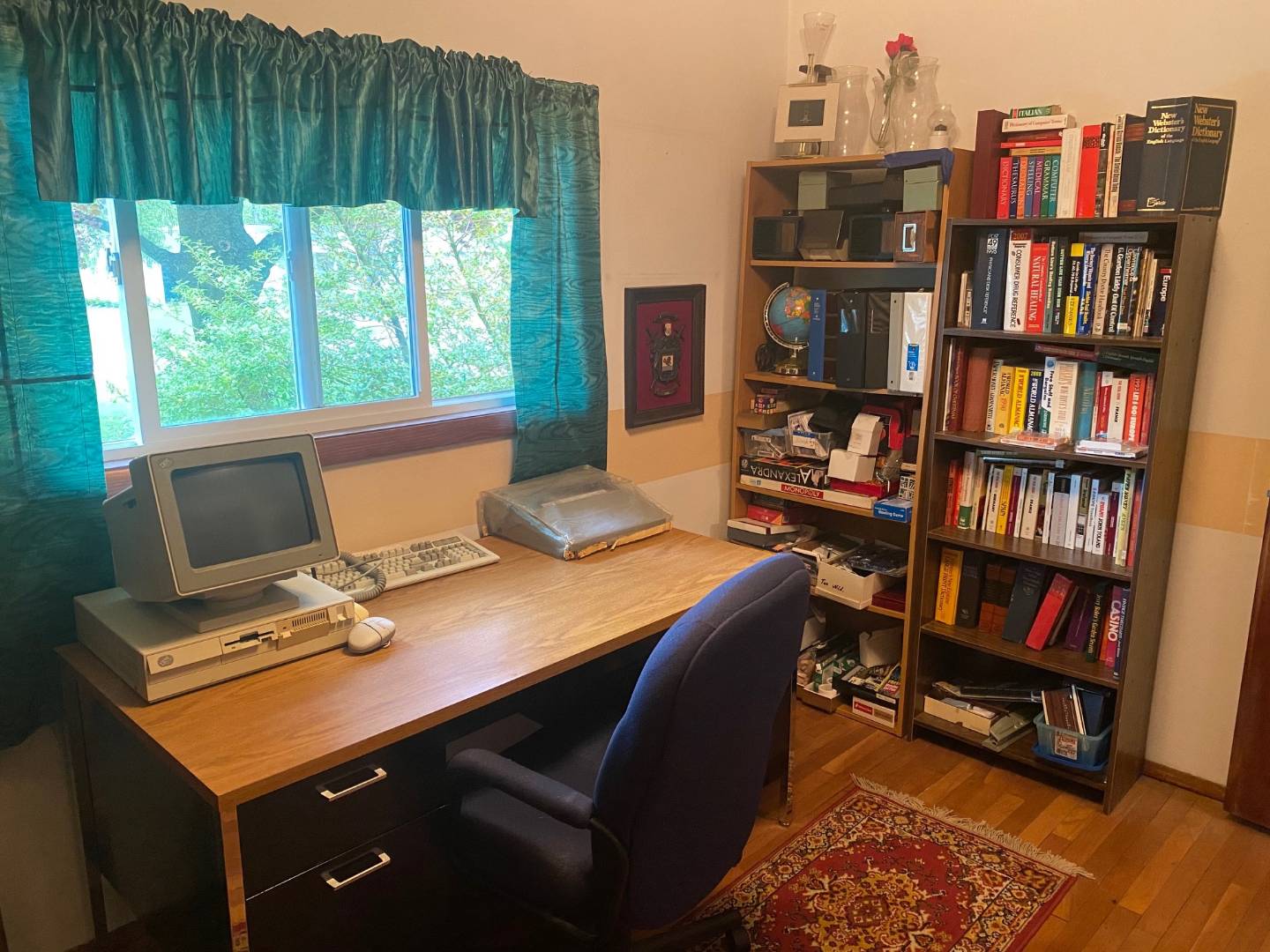 ;
;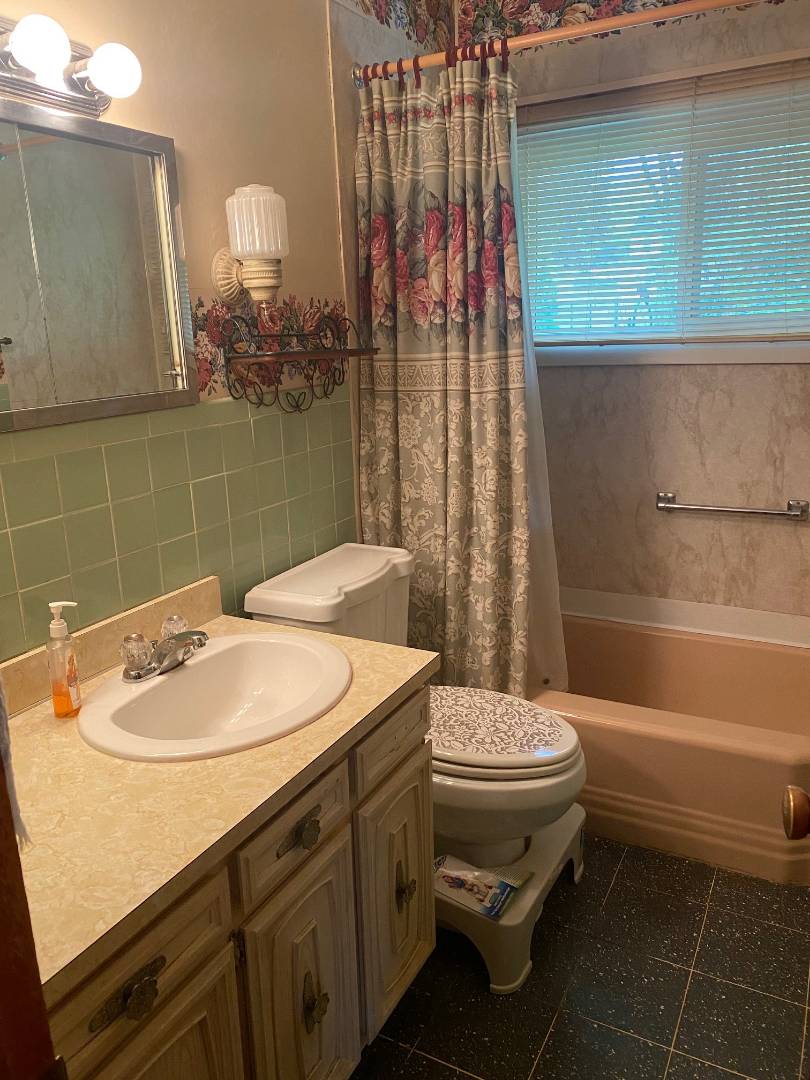 ;
;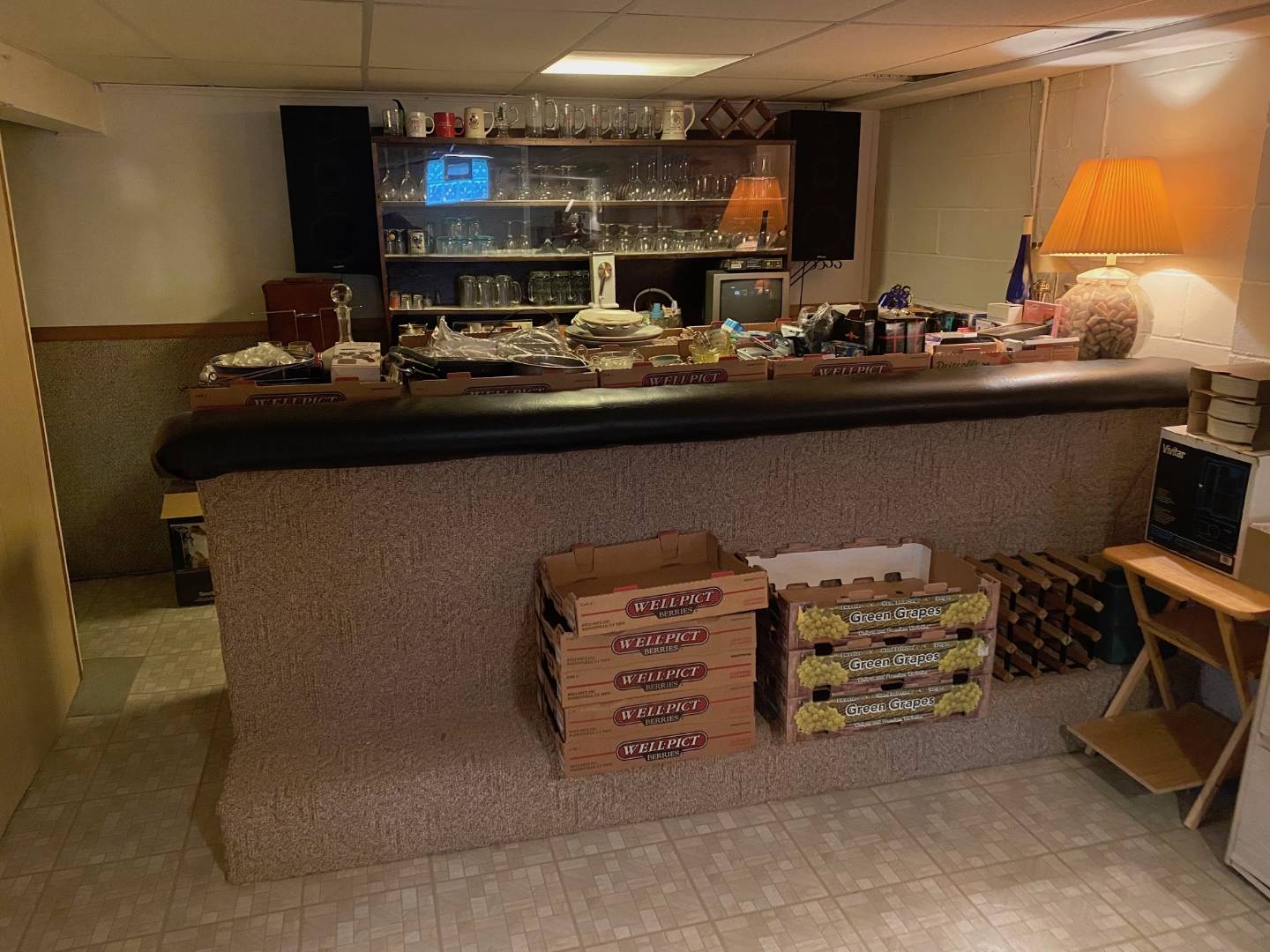 ;
;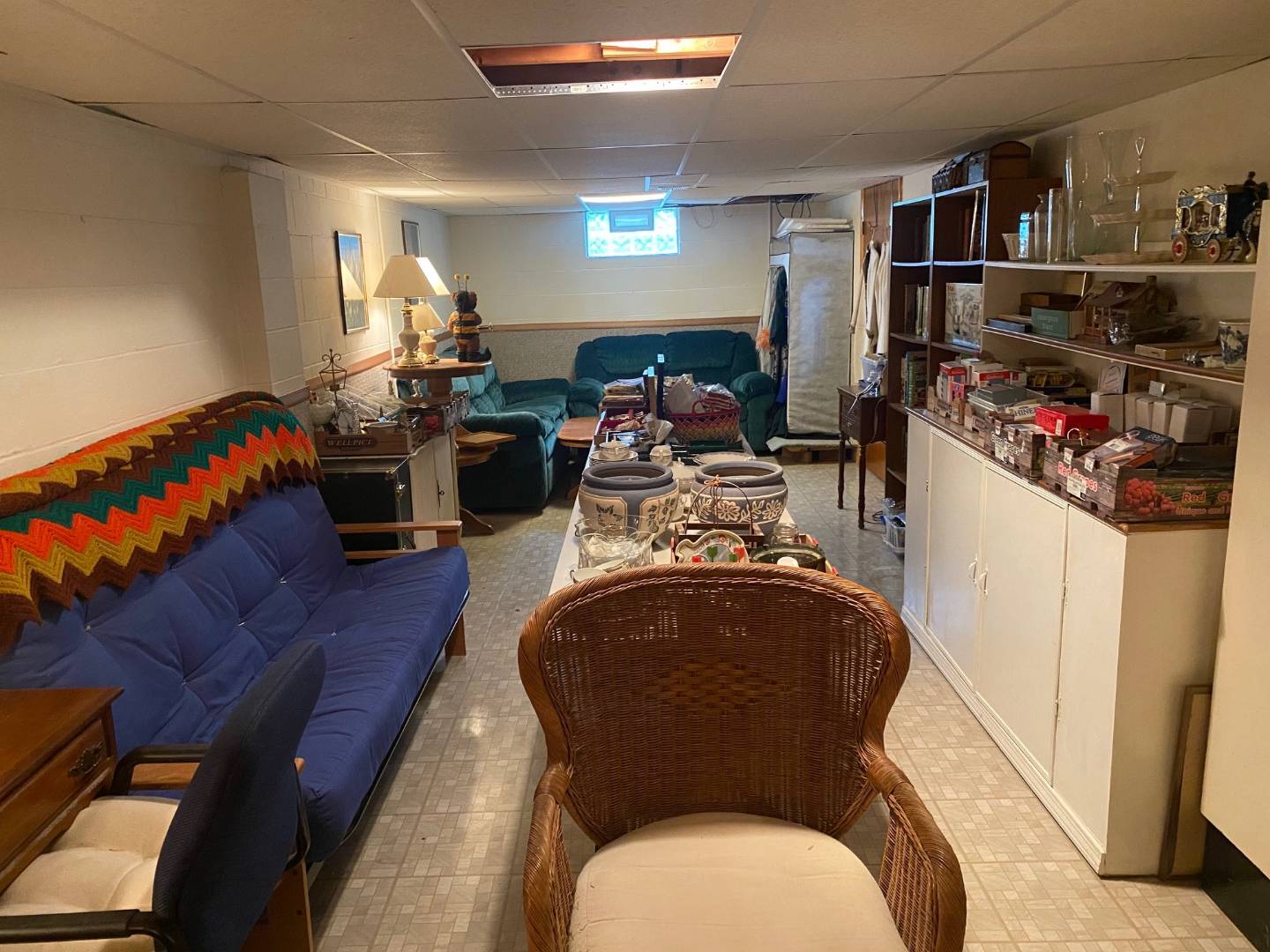 ;
;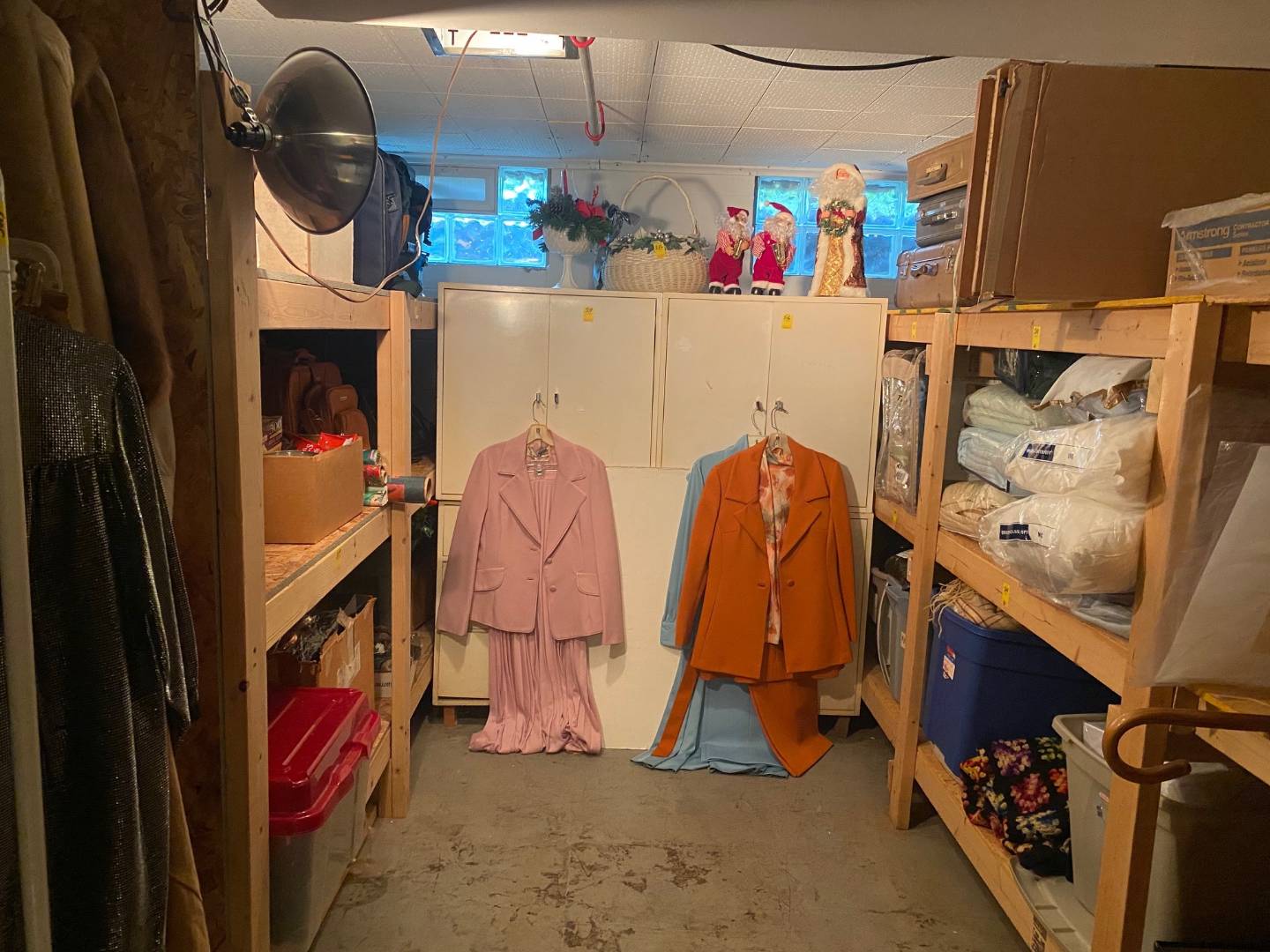 ;
;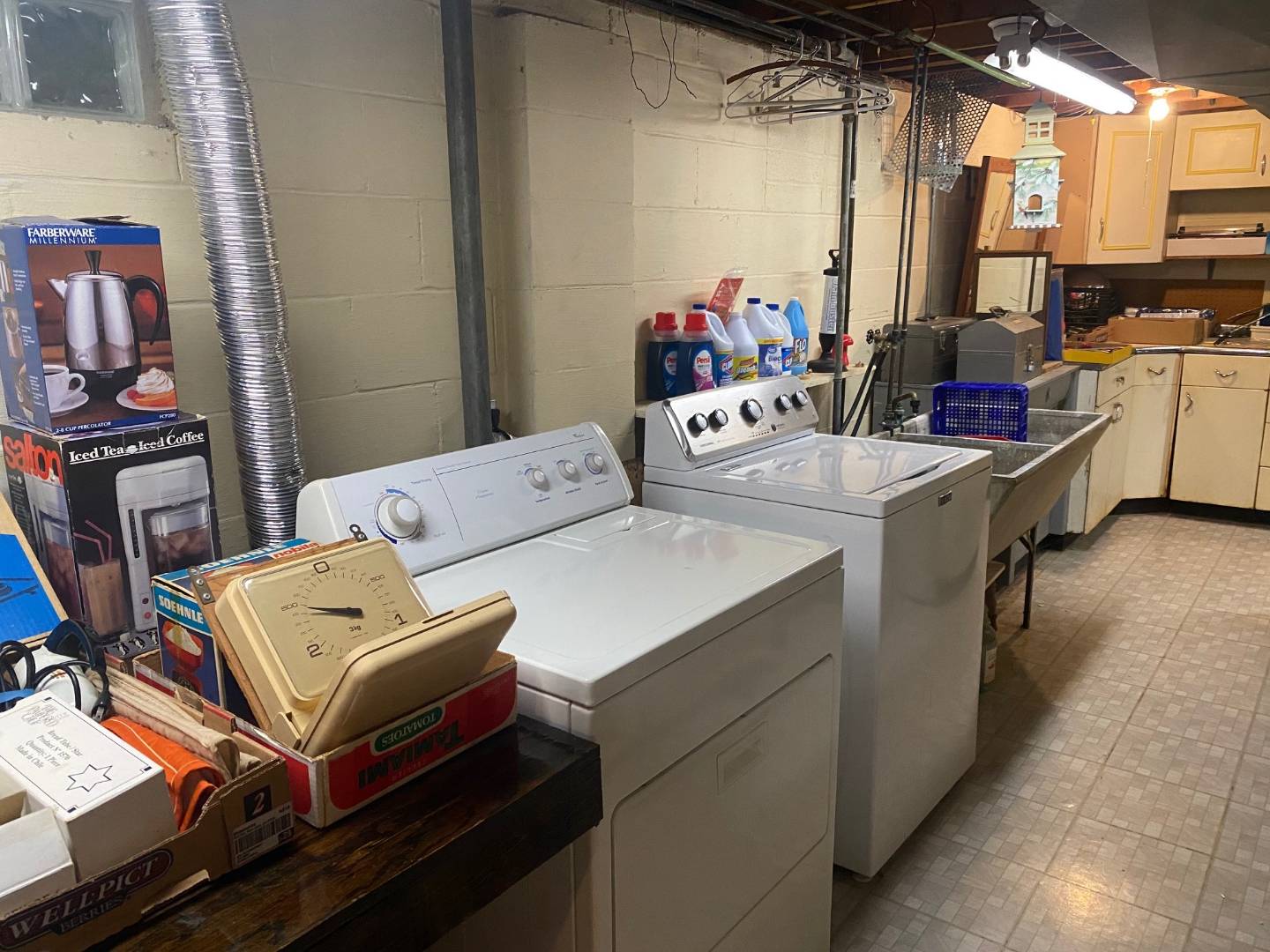 ;
;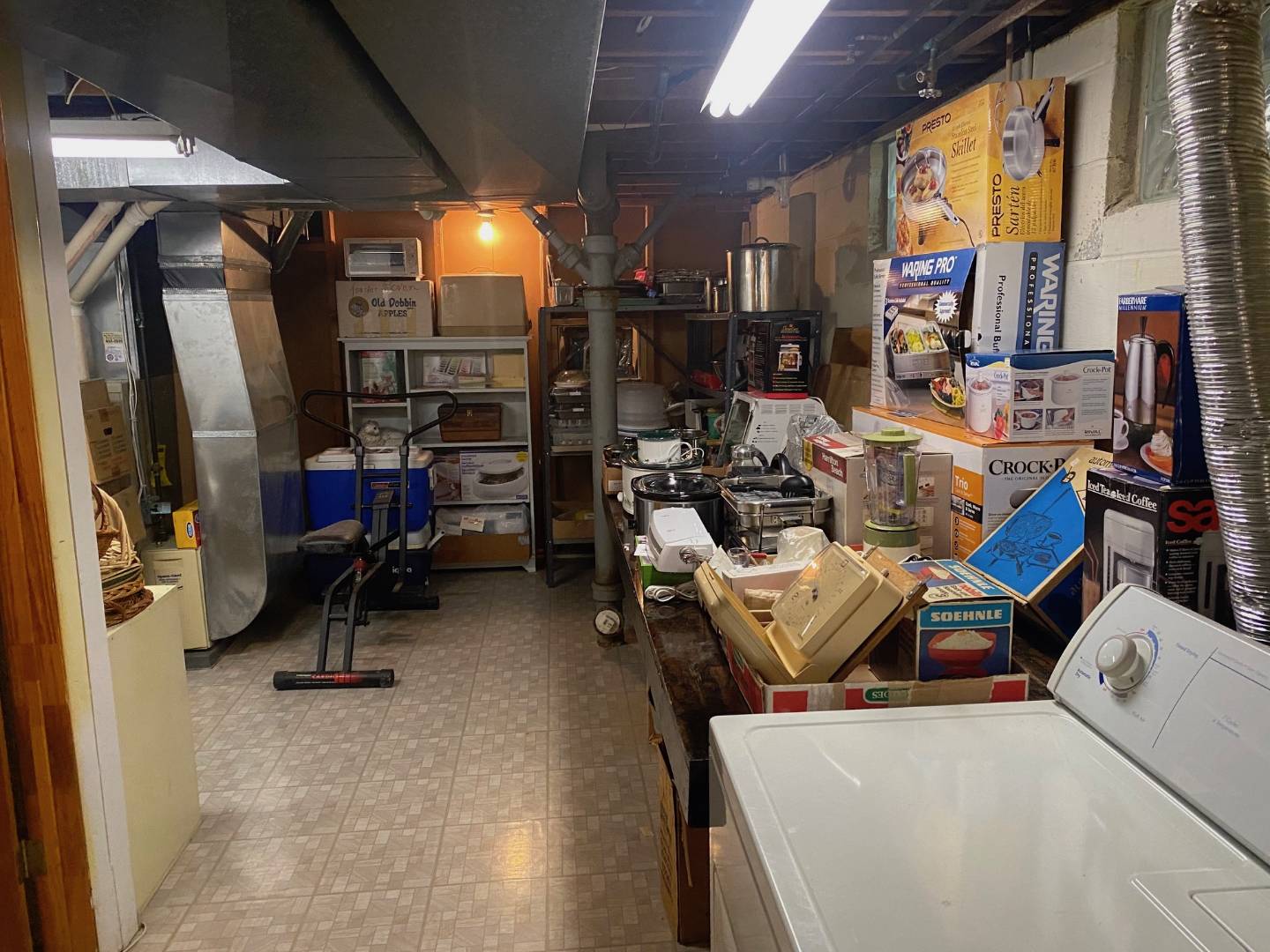 ;
;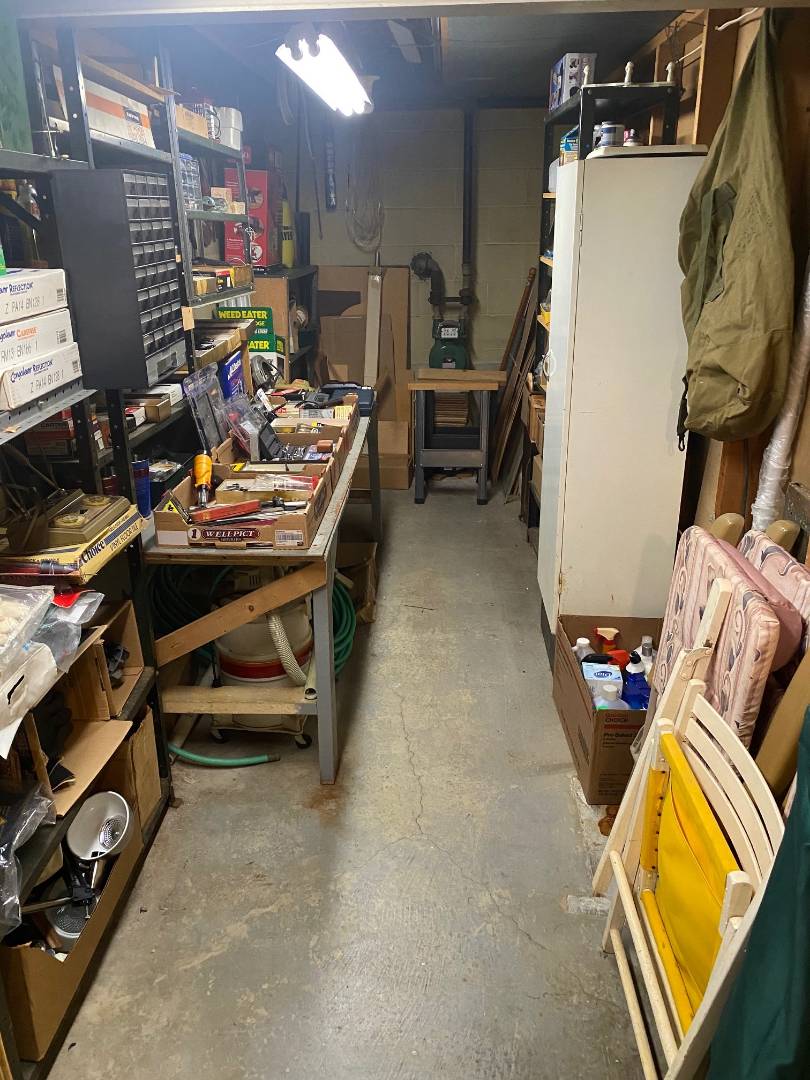 ;
;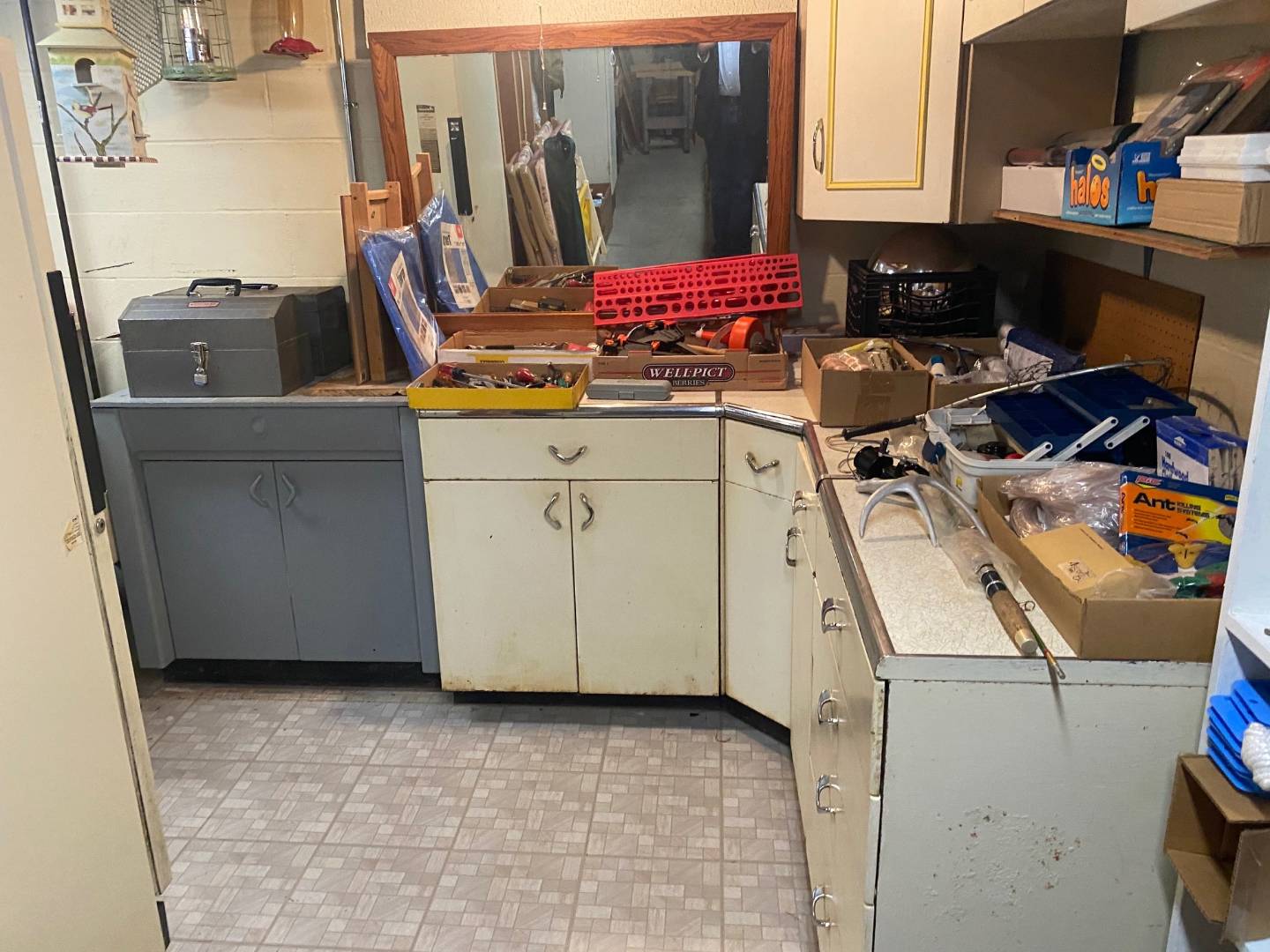 ;
;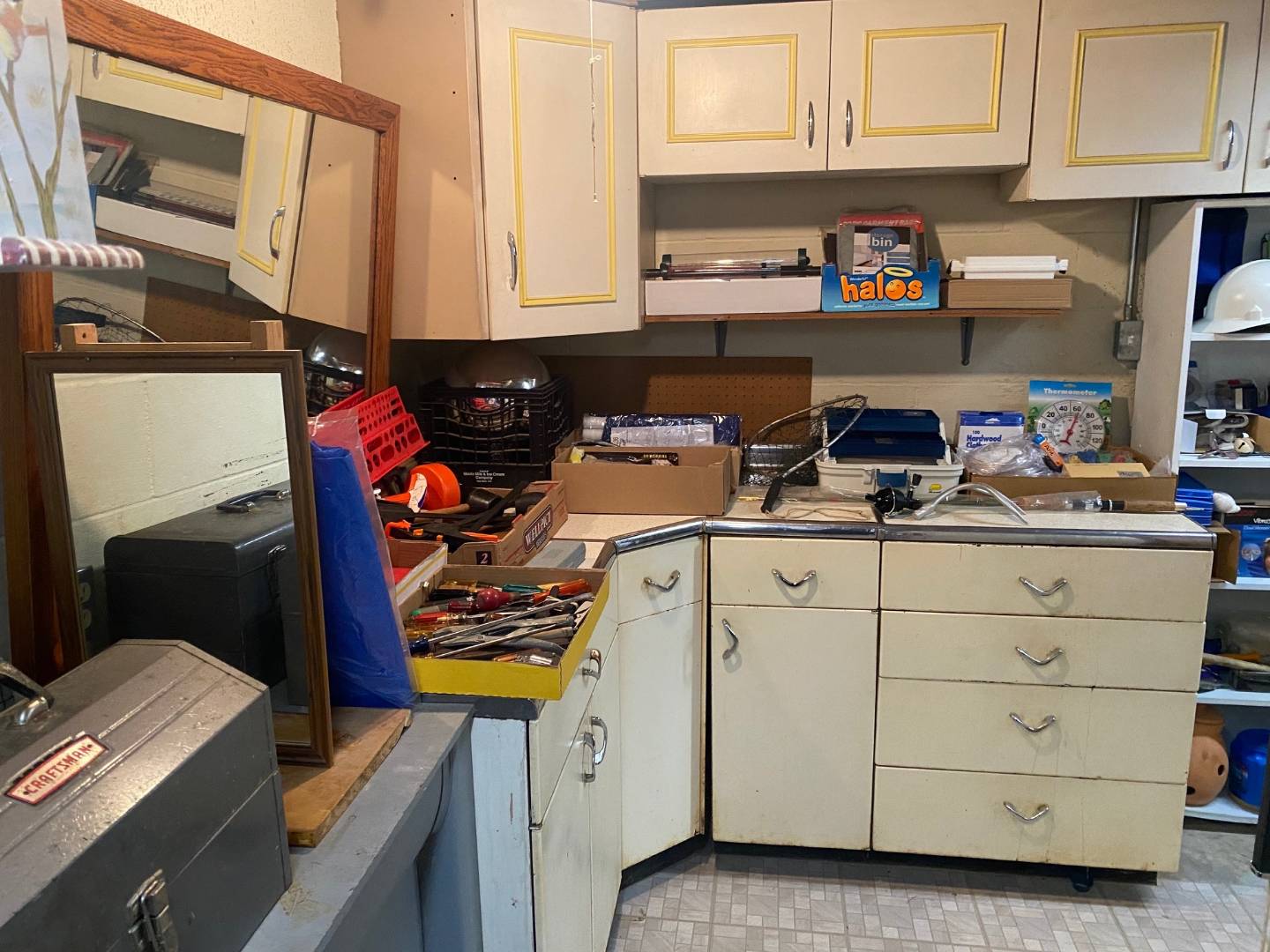 ;
;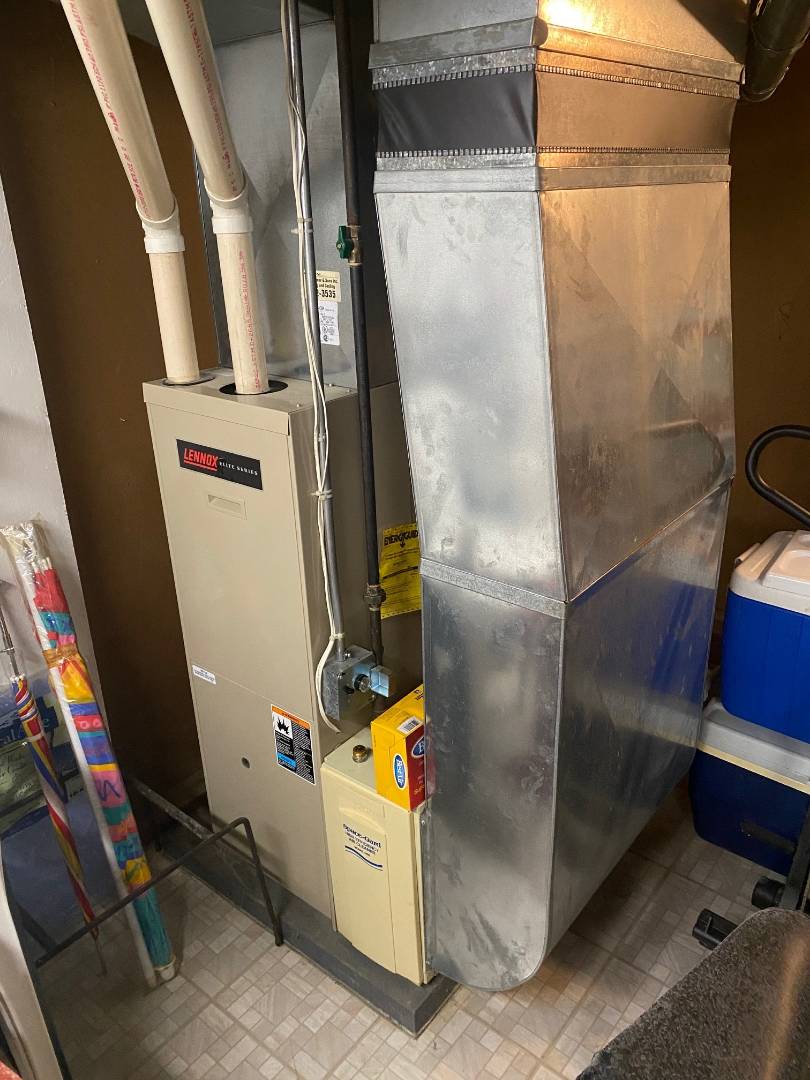 ;
;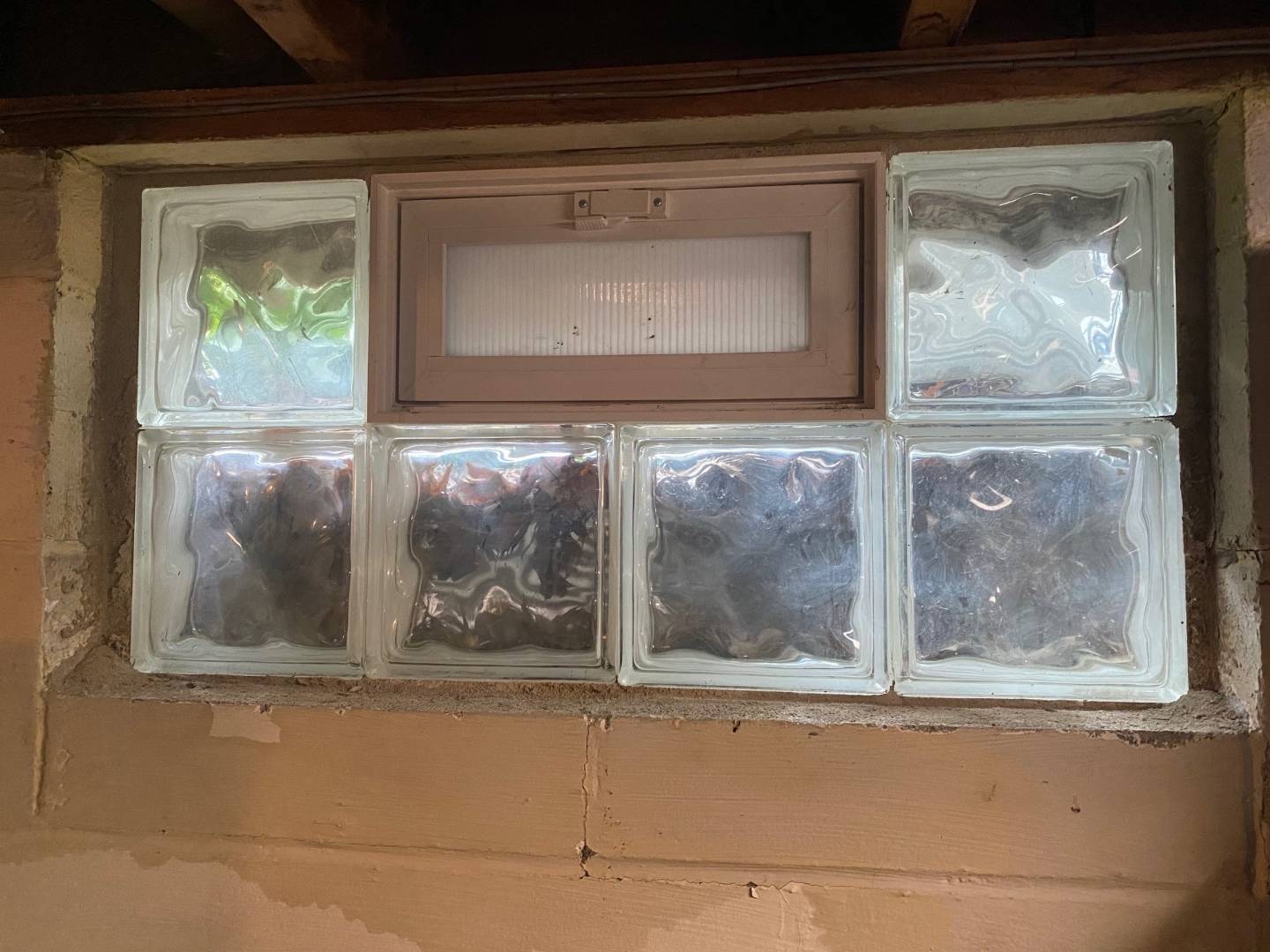 ;
;